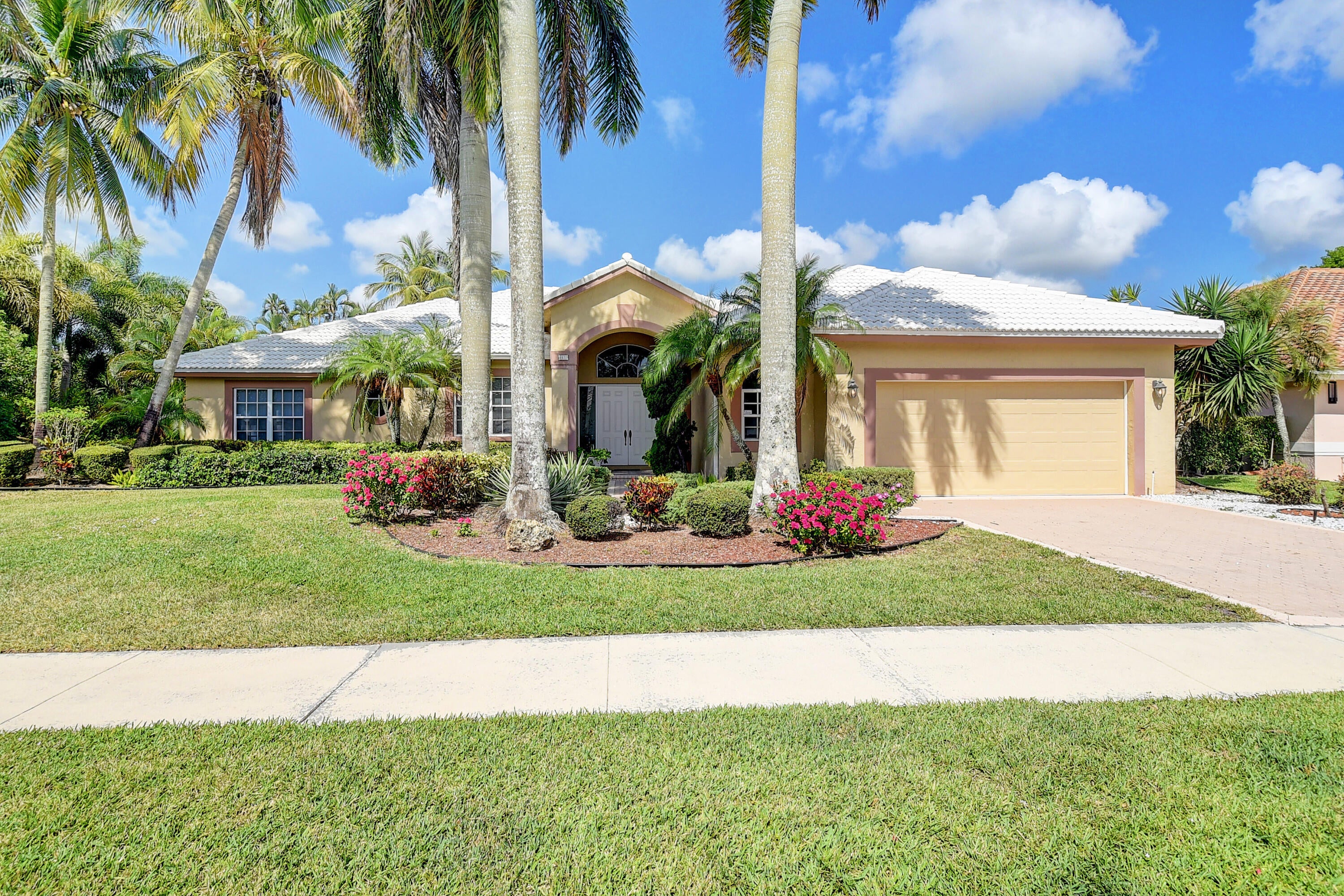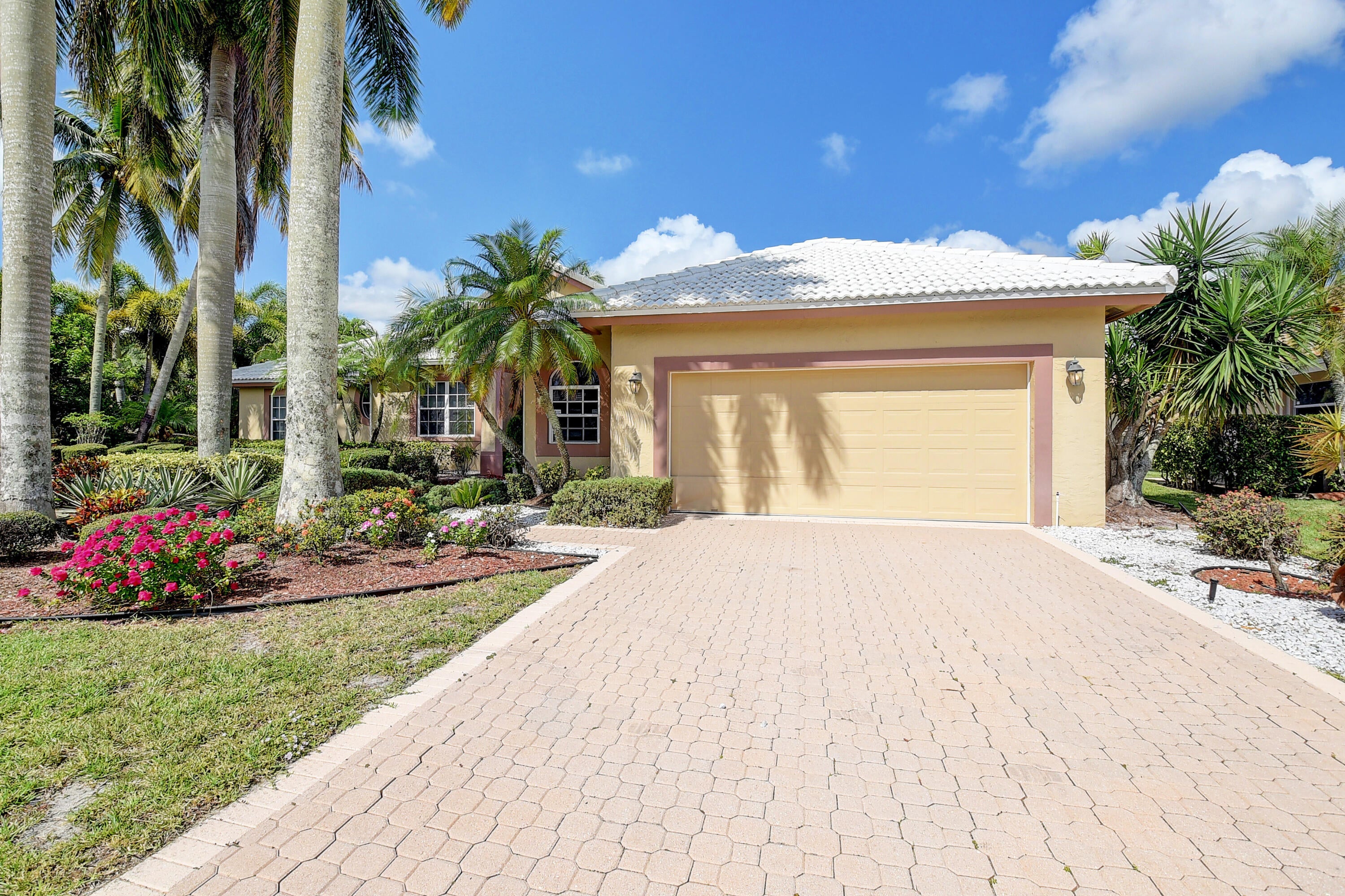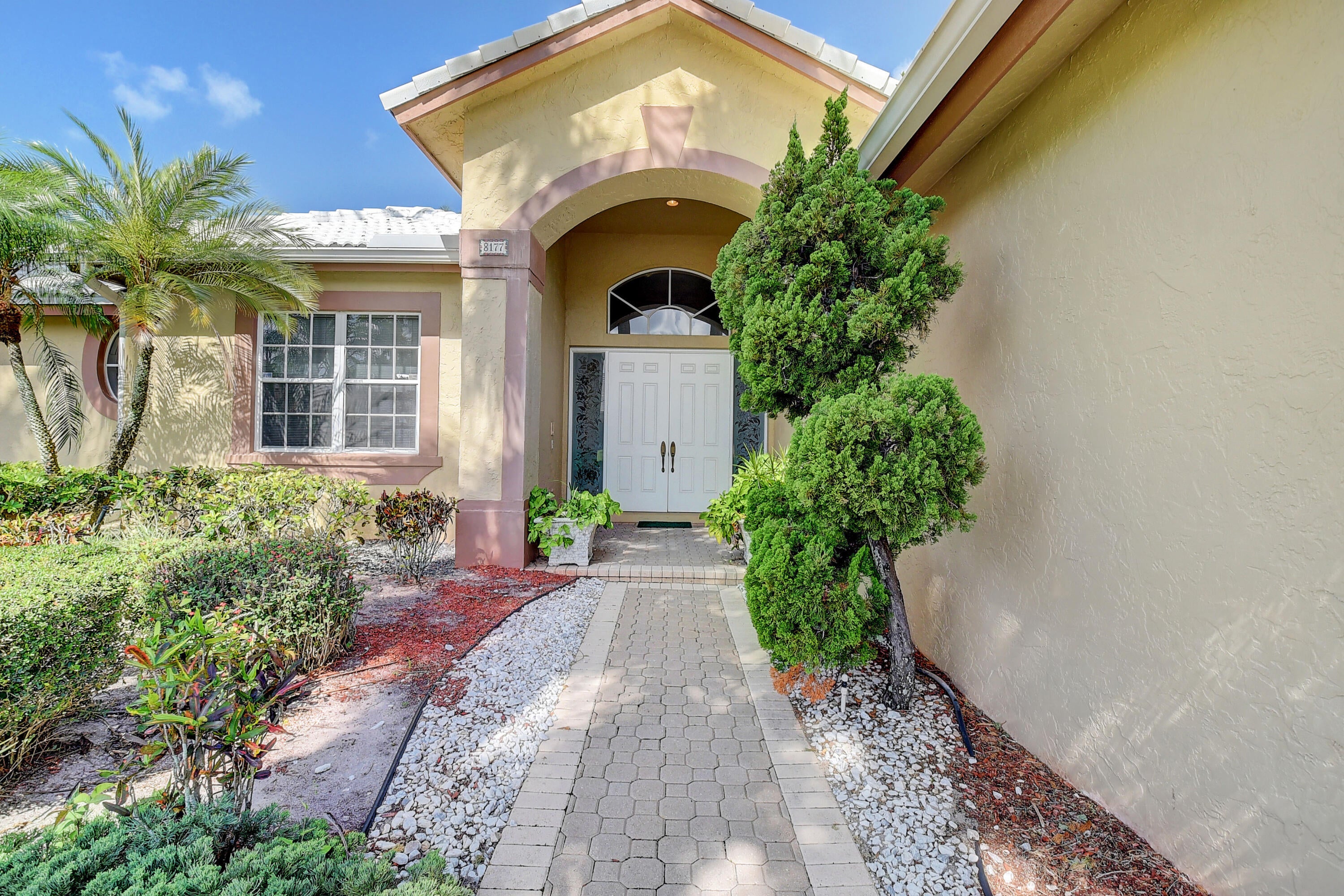8177 Desmond Dr
$725,000, 4 Beds 4 Baths 3,183 Sqft .35 Acres 2 Garages
About This Property
MOTIVATED BRING ALL OFFERS!! Welcome to Aberdeen Golf & Country Club. This Bayhurst model is located in Muirhead Estates, the most sought-after village in Aberdeen. This estate home is situated on .34 acre lakefront site with stunning views and luxurious landscaping. With an open floor plan, this home has an abundance of natural light. The home offers a split floor plan with an oversized Master Suite and luxurious ensuite. The home has an open kitchen with cozy breakfast area, an open living/dining room with a custom bar, which is ideal for hosting parties and entertaining. The home also offers a spacious interior laundry room, extra wide 2 car garage with storage, open pool with a covered porch offering endless views of the lake.Membership to Aberdeen Golf & Country Club is Mandatory. All ages are welcome. Pet friendly & Rentals are ok. Don't Miss Your Opportunity to own your Dream Home Today!
Essential Information
Community Information
Amenities
Amenities
Pool, Golf Course, Tennis, Clubhouse, Lobby, Exercise Room, Library, Spa-Hot Tub, Sidewalks, Billiards, Cabana, Manager on Site, Putting Green, Street Lights, Cafe/Restaurant, Pickleball, Bocce Ball
Utilities
3-Phase Electric, Public Water, Public Sewer, Cable
Parking
Garage - Attached, 2+ Spaces, Driveway, Drive - Decorative
Interior
Interior Features
Ctdrl/Vault Ceilings, Split Bedroom, Pantry, Foyer, Bar, Walk-in Closet, Volume Ceiling, Built-in Shelves, Roman Tub, Laundry Tub
Appliances
Washer, Dryer, Refrigerator, Range - Electric, Dishwasher, Water Heater - Elec, Ice Maker, Microwave, Smoke Detector, Auto Garage Open
Exterior
Exterior Features
Covered Patio, Open Patio, Auto Sprinkler, Zoned Sprinkler, Open Porch
Lot Description
1/4 to 1/2 Acre, 1/2 to < 1 Acre, Sidewalks, Treed Lot, Paved Road
Windows
Double Hung Metal, Drapes, Verticals
School Information
Elementary
Crystal Lakes Elementary School
Middle
Christa Mcauliffe Middle School
High
Park Vista Community High School
Additional Information
Listing Details
Properties for Sale Similar to 8177 Desmond Dr, Boynton Beach, FL
3 Bed • 4 Bath • 2,536 Sf
$650,000
7668 Dorchester Rd, Boynton Beach
This Tastefully Updated, Move-in Ready 3 Bedroom, 3.5 Bath Home Offers An Ideal, Open Layout For Entertaining Both Indoors And Out. Oversized Scree...
View Listing
3 Bed • 2 Bath • 2,261 Sf
$599,000
8324 Horseshoe Bay Rd, Boynton Beach
This Water Front Home Overlooks The 4th Hole Of Aberdeen Golf Course.the View Is A Million Dollar Viewpanoramic Lake And Golf Views.home Has Impact...
View Listing
3 Bed • 3 Bath • 2,100 Sf
$885,000
8868 Grand Prix Lane, Boynton Beach
Looking For Newer Construction? This Stunning 2019 Aberdeen Lakefront Home Checks All The Boxes! Complete Impact Windows And Doors, Screened Lanai ...
View Listing
8177 Desmond Dr, Boynton Beach (MLS® #RX-10890874) Property History

All listings featuring the BMLS logo are provided by BeachesMLS, Inc. This information is not verified for authenticity or accuracy and is not guaranteed. Copyright ©2024 BeachesMLS, Inc.
Listing information last updated on May 9th, 2024 at 5:15am CDT.






