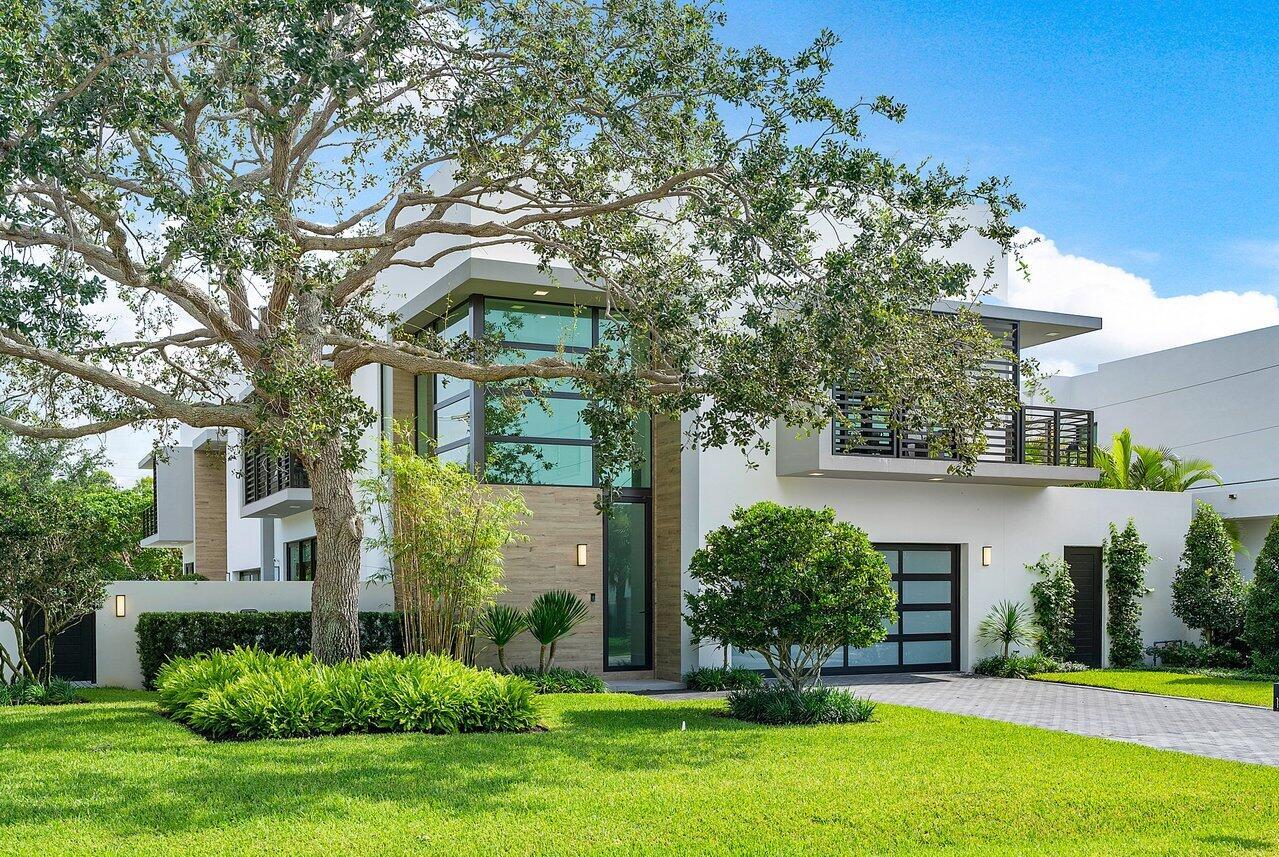913 Bond Way
$3,025,000, 3 Beds 4 Baths 3,046 Sqft 2 Garages
About This Property
Step into a world of coastal opulence at Maison Bond, the latest triumph in luxury living from Stamm Development Group. Nestled within Delray Beach's esteemed Palm Trail neighborhood amidst swaying palm trees and just a gentle sea breeze away from the beach, Maison Bond comprises 3 bedrooms and 3.5 bathrooms across 4,197 total square feet, 3,046 of which are under air. This lavish residence effortlessly combines the enduring allure of South Florida living with cutting-edge features and timeless elegance.Upon arriving through the private entry, guests are greeted by the grand foyer, which leads to the home's open kitchen, dining, and living room spaces. From its soaring ceilings to its elegant low-gloss white oak flooring, superb finishes abound from the moment one stepsthrough the door. The kitchen offers both culinary and aesthetic delights, with custom designer cabinetry throughout, gorgeous countertops and kitchen island, tile backsplash, brushed brass faucets and light fixtures, and any chef's dream: a designer Thermador appliance package that includes a gas range, ovens, microwave, dishwasher, refrigerator/freezer, range hood, and wine fridge. Extensive windows throughout the ground floor offer ample natural light and views of the property's verdant landscaping and backyard oasis, which invites guests to indulge in the best indoor-outdoor living that South Florida has to offer. Just on the outside of the living room's sliding doors, the expansive covered patio beckons, featuring a summer kitchen complete with a gas grill, below-counter refrigerator, and sink, all overlooking the heated private saltwater pool and spa. After venturing up the staircase and admiring its custom metalwork and molding, guests arrive at the second floor, where the home's three bedrooms and full bathrooms await. The immaculate primary suite boasts a tongue and groove vaulted ceiling, spacious primary bathroom with a freestanding tub and cavernous walk-in closet, morning bar with sink and beverage center, and its own private covered balcony with mesmerizing pool views. A VIP suite on the opposite side enjoys its own vaulted ceiling and private balcony as well, and both additional bedrooms include their own walk-in closet and ensuite bathroom. Each of the home's three full bathrooms and the downstairs powder room are equally chic, each with its own unique design flourishes, from custom vanity cabinets to specialty flooring and eye-catching accent walls. Thoughtfully designed for efficiency and sustainability, the home's features include efficient two-zoned HVAC systems, ES impact windows and doors, natural gas servicing the range, water heaters, dryer, grill, and pool heater, and pre-wiring for central home automation, indoor/outdoor speakers, exterior cameras, and motorized shades in the living room and primary bedroom. At Maison Bond, every detail has been carefully considered to create a home that offers a comprehensive blend of indoor and outdoor luxury, cutting-end conveniences, and meticulous design, creating a perfect blend of comfort and elegance. This is more than just a residence; it's a retreat where contemporary and coastal living unite in perfect harmony. The Developer is offering a Buyer credit for the home in the amount of $25,000 to be utilized towards closet outfit, or another Buyer upgrade of their choosing. Buyer will be responsible for title insurance and doc stamps at closing. In the event a Buyer defaults, no comm will be paid to Co-operating Broker on the Deposits retained by the Seller. Builder reserves the right to make changes and/or modifications to, plans, specifications, features, colors and prices. All plans, elevation renderings shown are artists' conceptions and are not to scale. The information herein is believed to be accurate but not guaranteed and maybe subject to errors, omissions and changes without notice. Disclaimer: The information published and provided including but not limited to prices, measurements, square footages, lot sizes, features, finishes, and calculations are subject to errors, omissions or changes without notice. All such information should be independently verified. All parties should perform their own due diligence on pre-construction sales to verify all information.
Essential Information
Style
< 4 Floors, Townhouse, Key West
Community Information
Amenities
Utilities
3-Phase Electric, Public Water, Public Sewer, Gas Natural
Interior
Appliances
Dryer, Refrigerator, Dishwasher, Water Heater - Gas, Microwave, Range - Gas
Exterior
Exterior Features
Covered Patio, Covered Balcony, Auto Sprinkler, Summer Kitchen
Additional Information
Listing Details
Properties for Sale Similar to 913 Bond Way, Delray Beach, FL
3 Bed • 4 Bath • 2,344 Sf
$2,669,000
1003 Ne 9th Av, Delray Beach
Designed By Renowned Architect Richard Jones And Built By Southshore Builders, This Stunning 3,100 Square Foot Townhouse Offers A Modern And Stylis...
View Listing
Similar Pages
- Delray Beach Homes
- Delray Beach PPC
- Delray Beach Condos 1000+
- Delray Beach Condos 800-1000
- Delray Beach Condos 600-800
- Delray Beach Condos 500-600
- 10542 La Reina Road, Delray Beach, FL - 33446
- Isla Verde
- Place Au Soleil
- Stone Creek Ranch
- The Bridges
- Tierra Del Rey
- Hidden Harbour Estates
- Seven Bridges
- Delray Beach Condos
- Delray Beach Condos **PPC**
- Addison Reserve Country Club
- Gleneagles Country Club
- Mizner Country Club
- Downtown Delray
- Delray Beach
- Pelican Harbor
- Andover
- Crestwood
- Delray Beach Shores
- Foxe Chase
- Harbour House
913 Bond Way, Delray Beach (MLS® #RX-10919782) Property History
Price Reduced from $3,145,000 to $3,025,000

All listings featuring the BMLS logo are provided by BeachesMLS, Inc. This information is not verified for authenticity or accuracy and is not guaranteed. Copyright ©2024 BeachesMLS, Inc.
Listing information last updated on May 19th, 2024 at 12:30am CDT.




