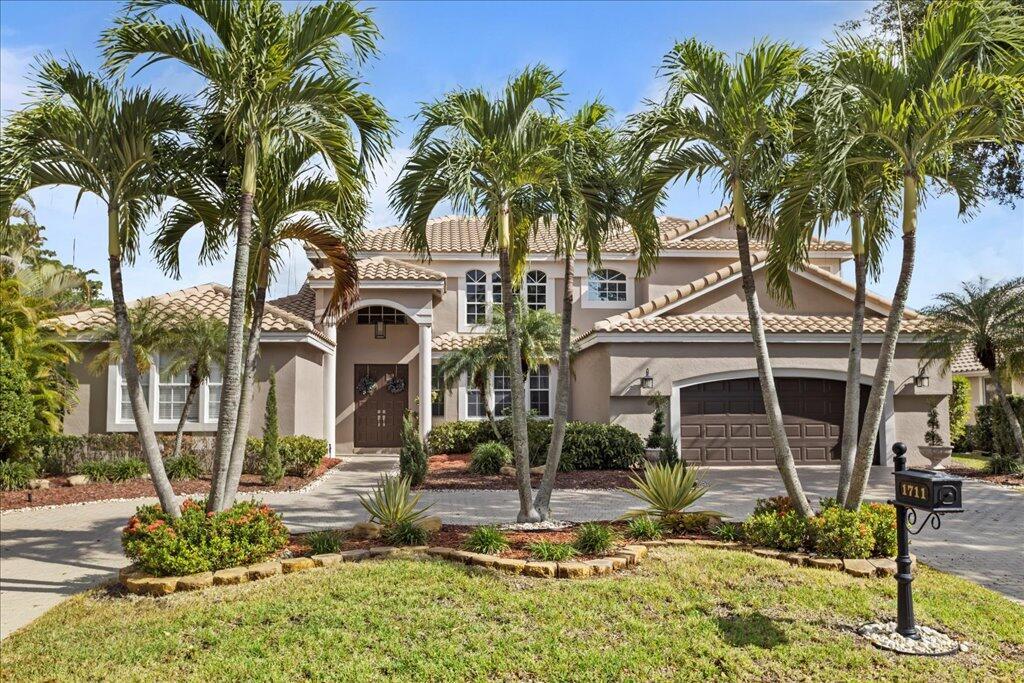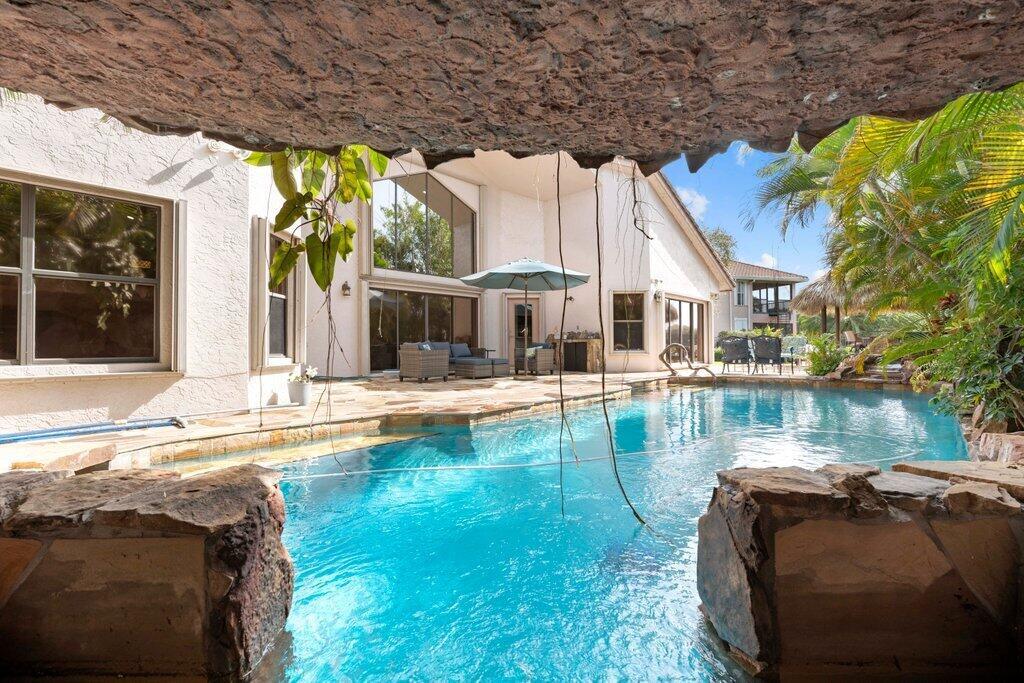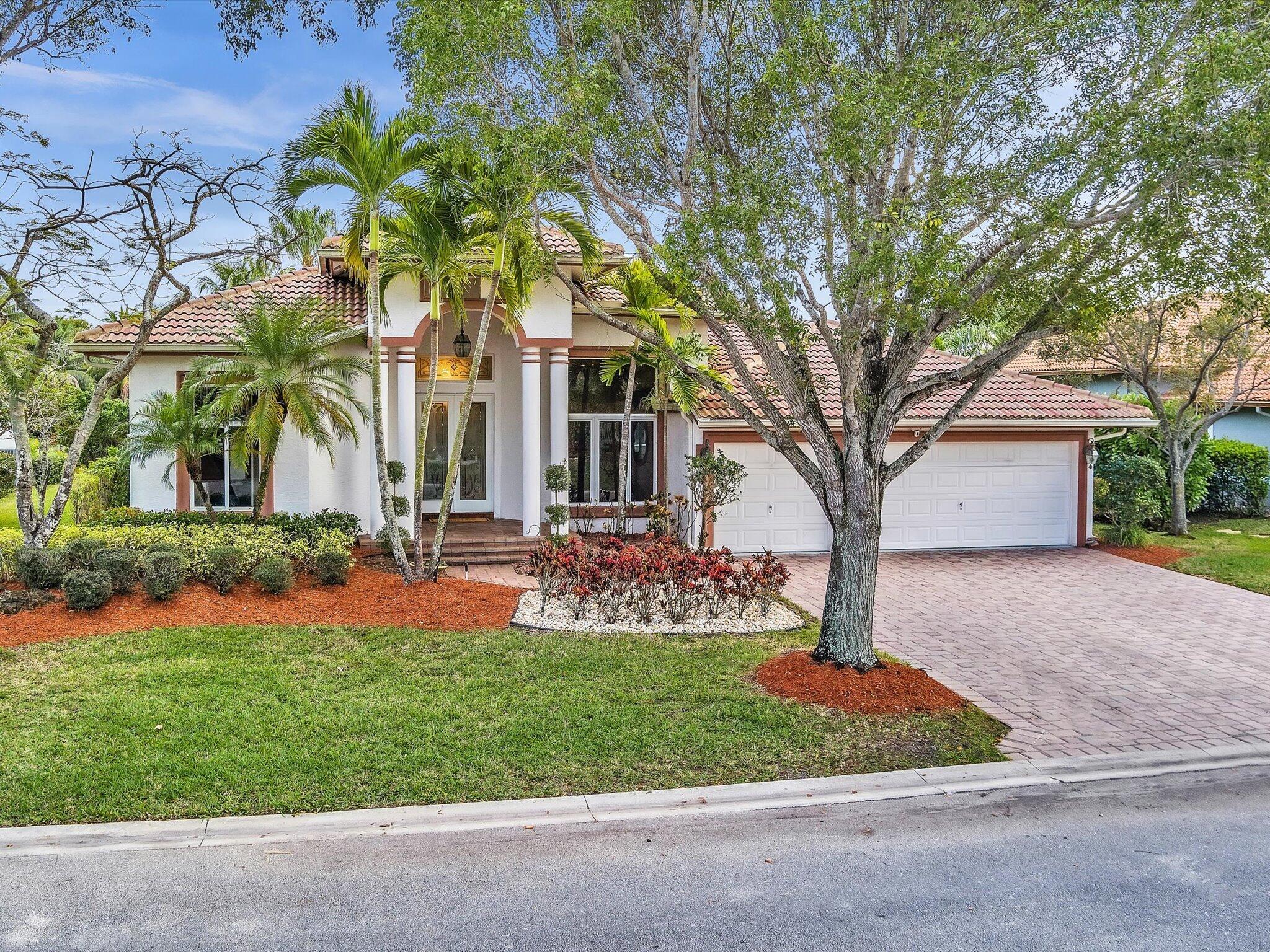1711 Nw 127th Way
$1,090,000, 6 Beds 5 Baths 3,436 Sqft .27 Acres 2 Garages
About This Property
Discover the epitome of luxury living in this exquisite six-bedroom, three-full bath, plus 2 half bath, pool home that sits on over 1/4 of an acre. The allure begins with the primary bedroom on the main floor, complemented by fully renovated bathrooms and completely remodeled kitchen adorned with quartz countertops, soft-close cabinets, stainless steel appliances, and custom-built bar. Ceramic tile floors guide you through the elegant space, leading to a real wood-burning fireplace, perfect for cozy gatherings. Enjoy peace of mind with all-new plumbing in the kitchen and master bath, a barrel tile roof less than 8 years old, & a brand-new impact-rated garage door. The fenced-in yard provides privacy, while the community boasts an array of amenities, including a community pool, a recentlyunveiled clubhouse, tennis, pickleball, and a fitness center. With primary and two additional bedrooms downstairs, this home caters to both convenience and style. The location is unbeatable, offering proximity to shops, dining, and highways. Immerse yourself in a lifestyle of sophistication and comfort - this residence is truly a must-see.
Essential Information
Community Information
Amenities
Amenities
Exercise Room, Pickleball, Pool, Sidewalks, Street Lights, Golf Course, Clubhouse, Playground
Parking
2+ Spaces, Driveway, Garage - Attached
Interior
Interior Features
Bar, Ctdrl/Vault Ceilings, Fireplace(s), Cook Island, Pantry, Second/Third Floor Concrete, Split Bedroom, Walk-in Closet, Foyer, Volume Ceiling, Laundry Tub
Appliances
Auto Garage Open, Dishwasher, Disposal, Dryer, Microwave, Range - Electric, Refrigerator, Smoke Detector, Washer, Water Heater - Elec
Exterior
Exterior Features
Auto Sprinkler, Fence, Open Patio, Zoned Sprinkler, Outdoor Shower, Custom Lighting
School Information
Additional Information
Listing Details
Properties for Sale Similar to 1711 Nw 127th Way, Coral Springs, FL
4 Bed • 3 Bath • 3,038 Sf
$1,100,000
12660 Magnolia Ct, Coral Springs
Meticulously Maintained One-story 4 Bedroom 3 Bathroom Home Featuring A Resort Style Pool Including Multiple Waterfalls, Tiki-hut & Outdoor Kitchen...
View Listing
5 Bed • 5 Bath • 3,202 Sf
$1,100,000
11844 Nw 11 Ct, Coral Springs
Nestled Within The Prestigious Gated Community Of Isles East In Coral Springs, This Exceptional Residence Embodies Luxury And Comfort, Offering A H...
View Listing
1711 Nw 127th Way, Coral Springs (MLS® #RX-10936459) Property History
Price Reduced from $1,165,000 to $1,115,000

All listings featuring the BMLS logo are provided by BeachesMLS, Inc. This information is not verified for authenticity or accuracy and is not guaranteed. Copyright ©2024 BeachesMLS, Inc.
Listing information last updated on April 27th, 2024 at 5:30am CDT.





