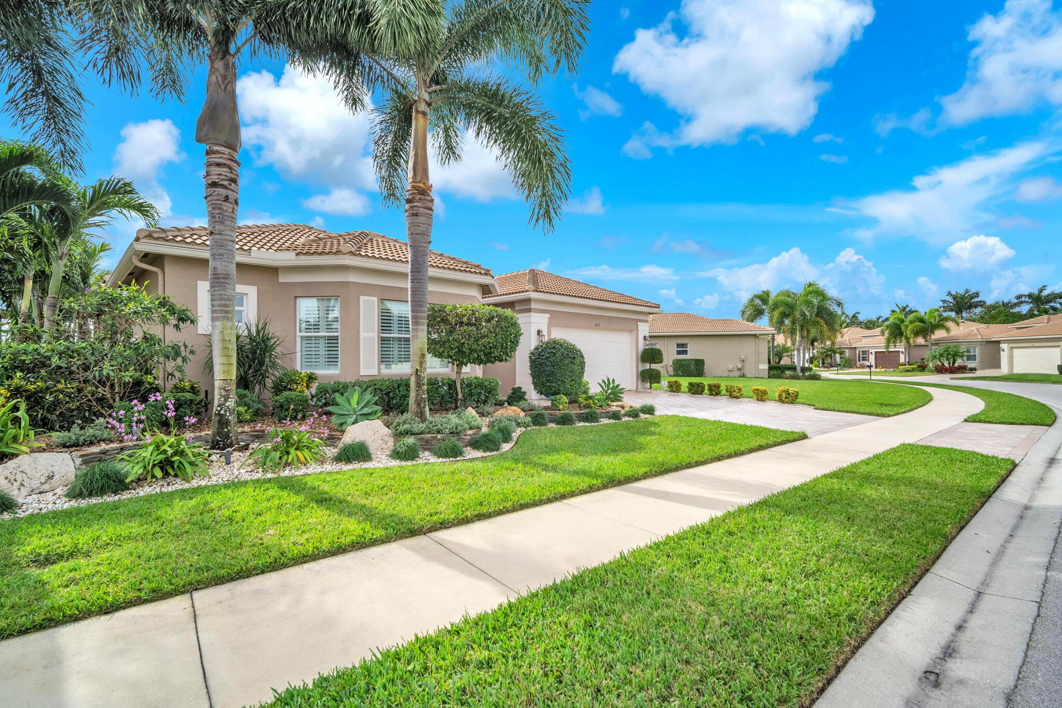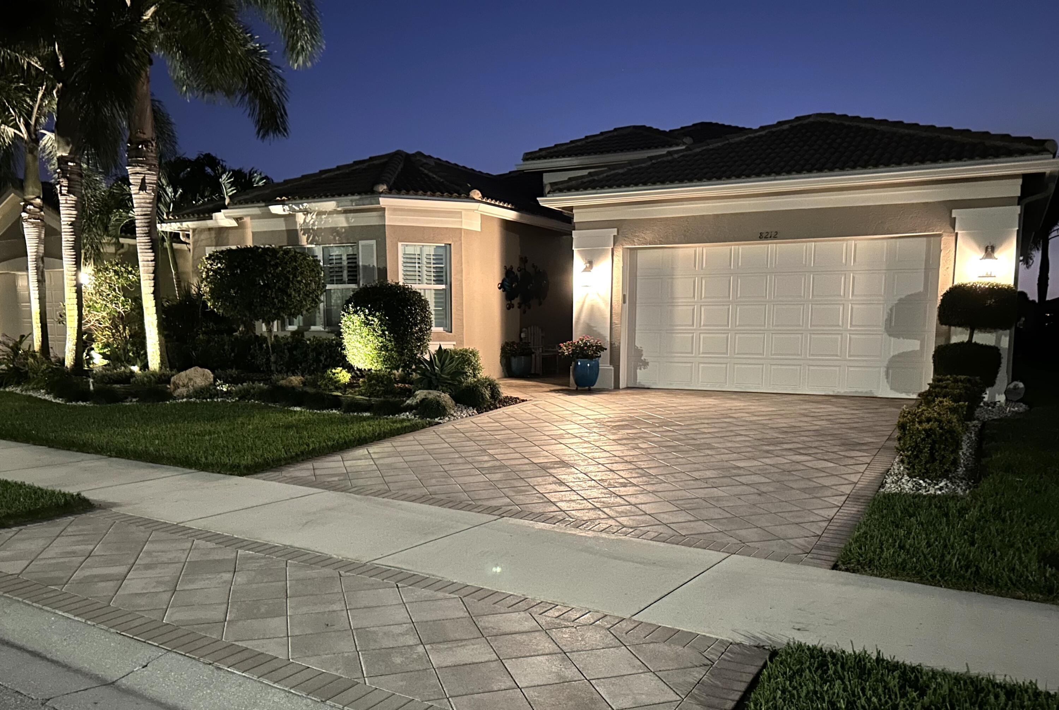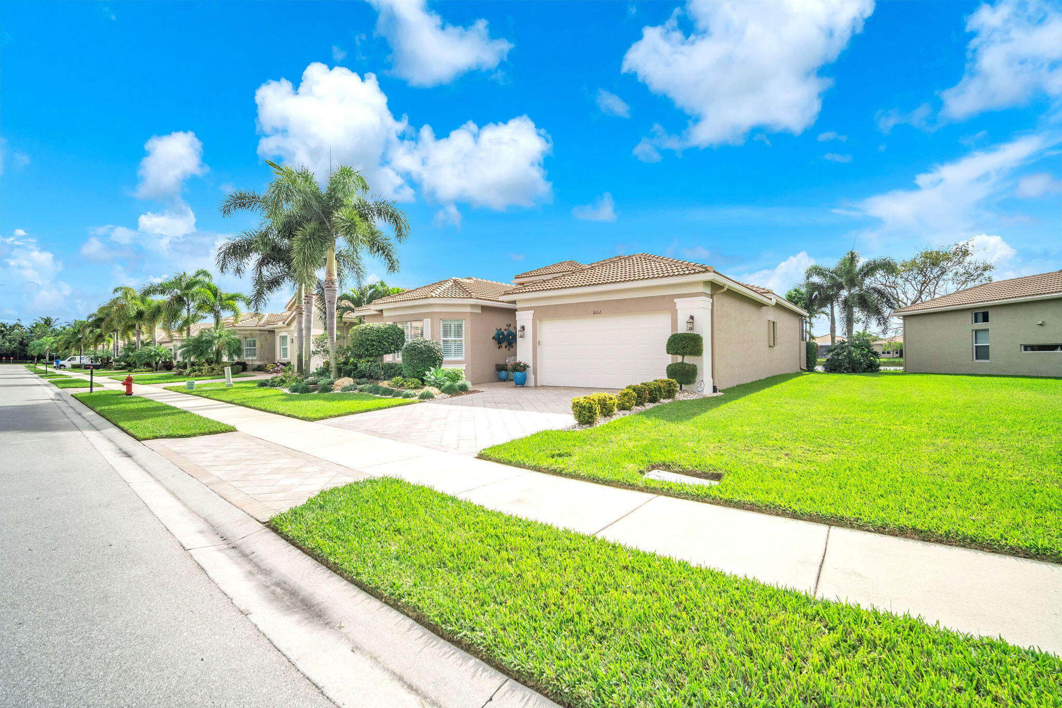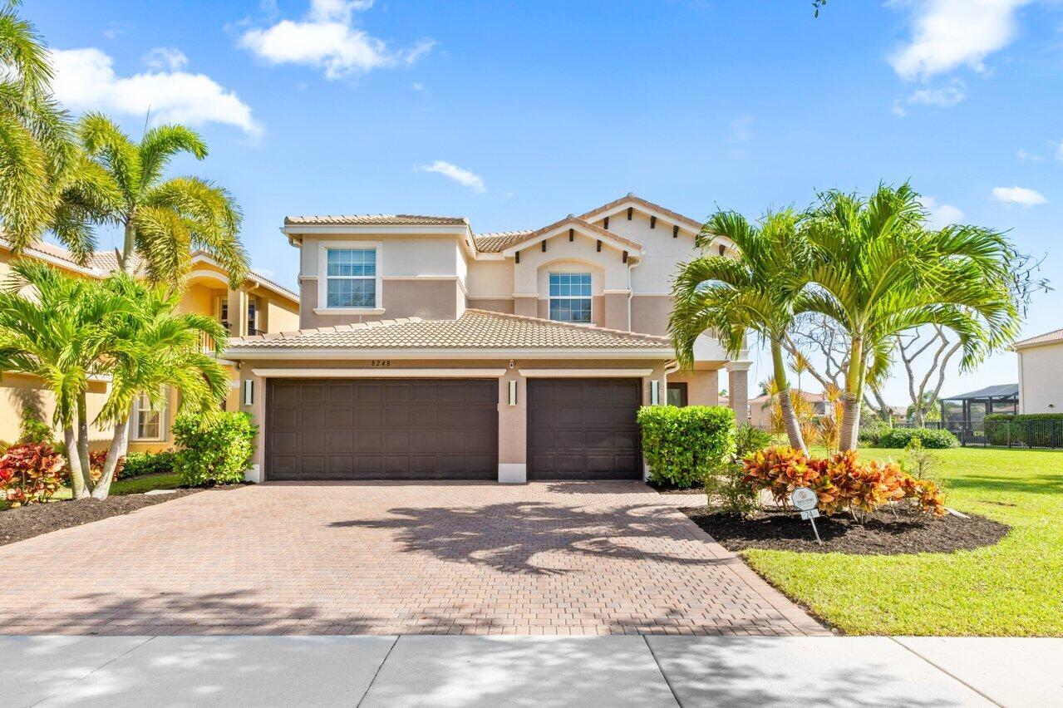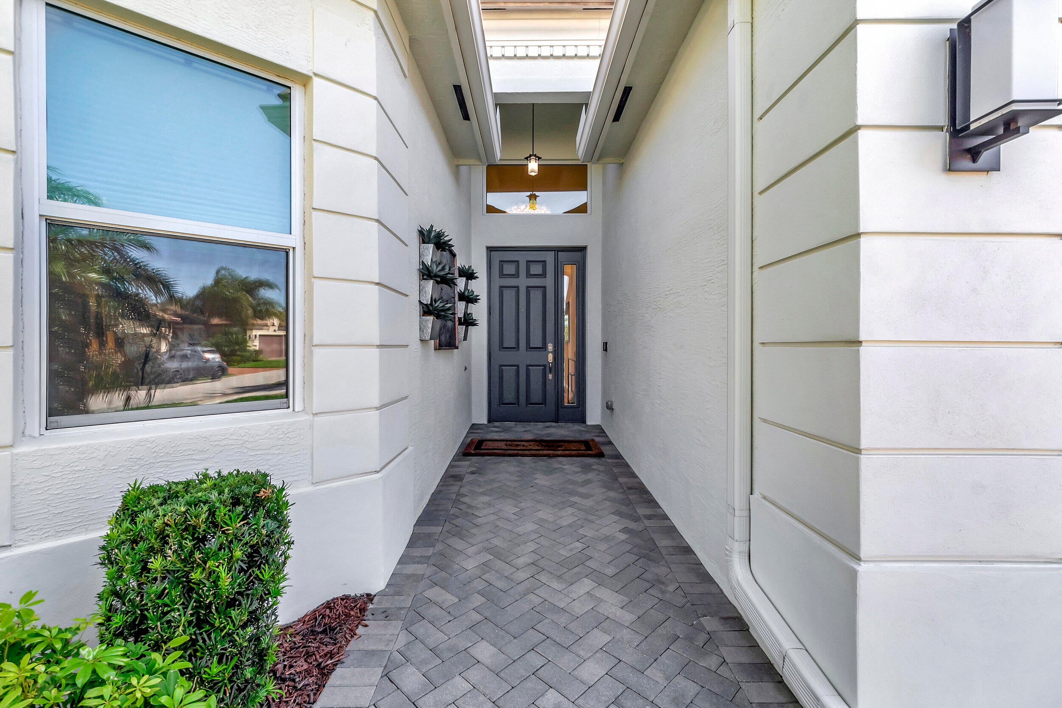8212 Green Mountain Rd
$1,174,900, 3 Beds 3 Baths 2,513 Sqft .18 Acres 2 Garages
About This Property
WOW! Major Price Improvement!This home is better than a new house! Magnificent lake view with a southern exposure. Impeccably maintained and tastefully finished with 3 bedrooms, 3 bathrooms. Over $200,000 in upgrades including a whole-house generator, wood-look porcelain tile flooring, surround sound, huge pantry, custom outfitted linen closets and en suite guest bedroom. Exquisite landscaping, expanded patio with arched screening. Electric shades and plantation shutters throughout. Extended garage with epoxy flooring, Tankless hot water heater. Valencia Cove is an extremely active 55+ community with a tremendous array of amenities and activities for all.See documents for Upgrade List.
Essential Information
Community Information
Amenities
Amenities
Basketball, Billiards, Clubhouse, Community Room, Exercise Room, Manager on Site, Pickleball, Pool, Sidewalks, Spa-Hot Tub, Street Lights, Tennis, Game Room, Sauna, Internet Included, Cafe/Restaurant, Bocce Ball
Utilities
Cable, 3-Phase Electric, Public Sewer, Public Water
Parking
2+ Spaces, Driveway, Garage - Attached
Interior
Interior Features
Built-in Shelves, Entry Lvl Lvng Area, Cook Island, Pantry, Split Bedroom, Volume Ceiling, Walk-in Closet, Ctdrl/Vault Ceilings, Foyer, Closet Cabinets, Custom Mirror, Laundry Tub, Watt Wise
Appliances
Auto Garage Open, Central Vacuum, Dishwasher, Disposal, Dryer, Fire Alarm, Ice Maker, Microwave, Range - Electric, Refrigerator, Smoke Detector, Washer, Water Heater - Elec, Generator Whle House, Cooktop
Exterior
Exterior Features
Auto Sprinkler, Open Patio, Screened Patio, Zoned Sprinkler, Covered Patio, Lake/Canal Sprinkler, Custom Lighting, Room for Pool
Lot Description
< 1/4 Acre, Paved Road, Zero Lot, Sidewalks, Private Road
Windows
Hurricane Windows, Impact Glass, Sliding, Bay Window, Plantation Shutters, Electric Shutters
Additional Information
Listing Details
Properties for Sale Similar to 8212 Green Mountain Rd, Boynton Beach, FL
6 Bed • 5 Bath • 3,764 Sf
$1,049,000
8248 Emerald Winds Cir, Boynton Beach
Exquisite 6 Bedroom With Loft Pool Home On Water With Massive Easement. Entering You'll Be Impressed By The Custom Moldings & Luxury Vinyl Floors T...
View Listing
3 Bed • 3 Bath • 1,818 Sf
$850,000
12568 Kettle River Pass, Boynton Beach
Rare Chance To Own A Beautiful Clean Move In Ready Upgraded Olivia Model On Water In Valencia Bay For This Price. This Home Is Carpet Free & Offers...
View Listing
4 Bed • 3 Bath • 2,737 Sf
$850,000
11584 Rock Lake Ter, Boynton Beach
Welcome To Your Stunning 4 Bedroom 2.5 Bath, Lakefront Dreamhouse In The Presitigious Canyon Springs Community. This Beautifully Maintained Home S...
View Listing
8212 Green Mountain Rd, Boynton Beach (MLS® #RX-10947615) Property History
Price Reduced from $1,224,900 to $1,174,900
Price Reduced from $1,250,000 to $1,224,900

All listings featuring the BMLS logo are provided by BeachesMLS, Inc. This information is not verified for authenticity or accuracy and is not guaranteed. Copyright ©2024 BeachesMLS, Inc.
Listing information last updated on April 29th, 2024 at 11:31am CDT.

