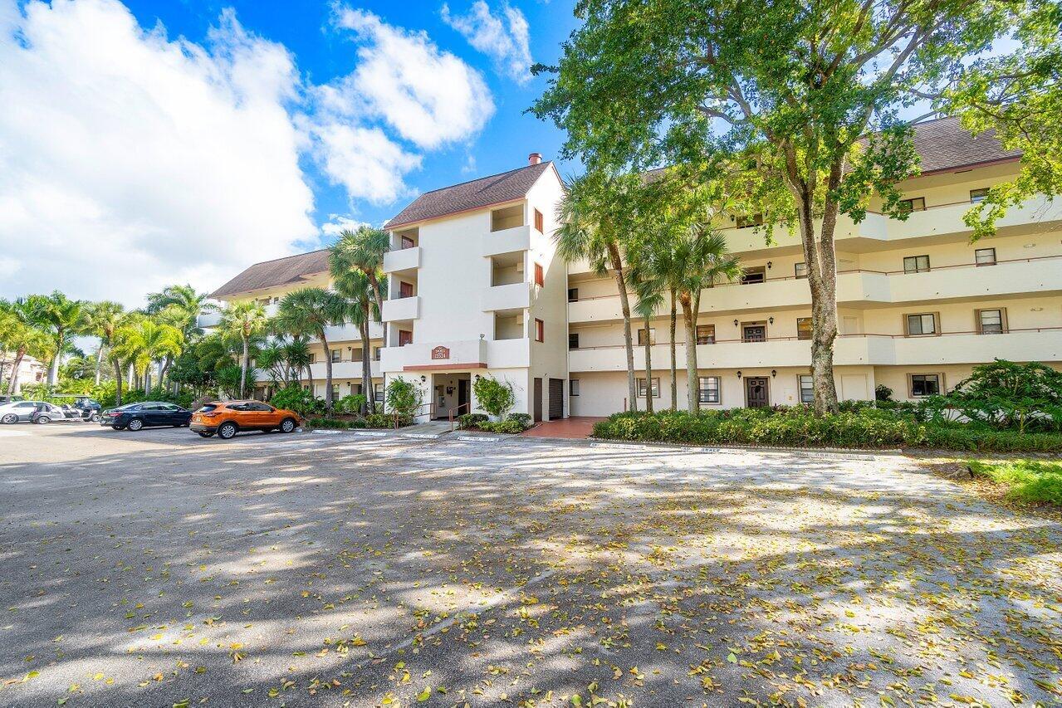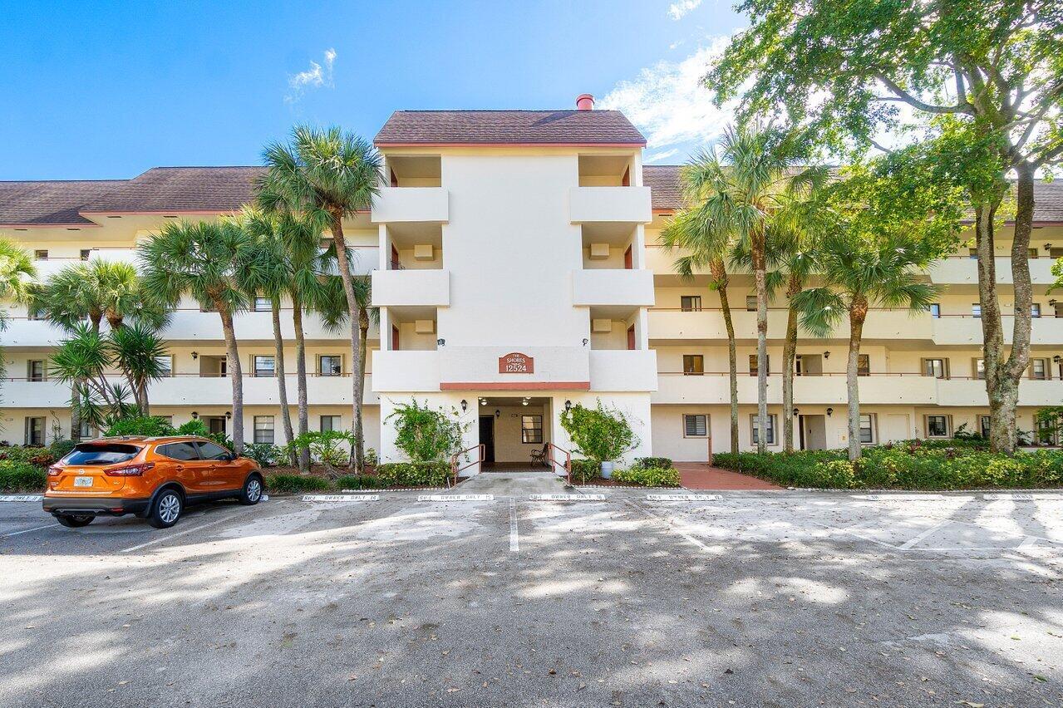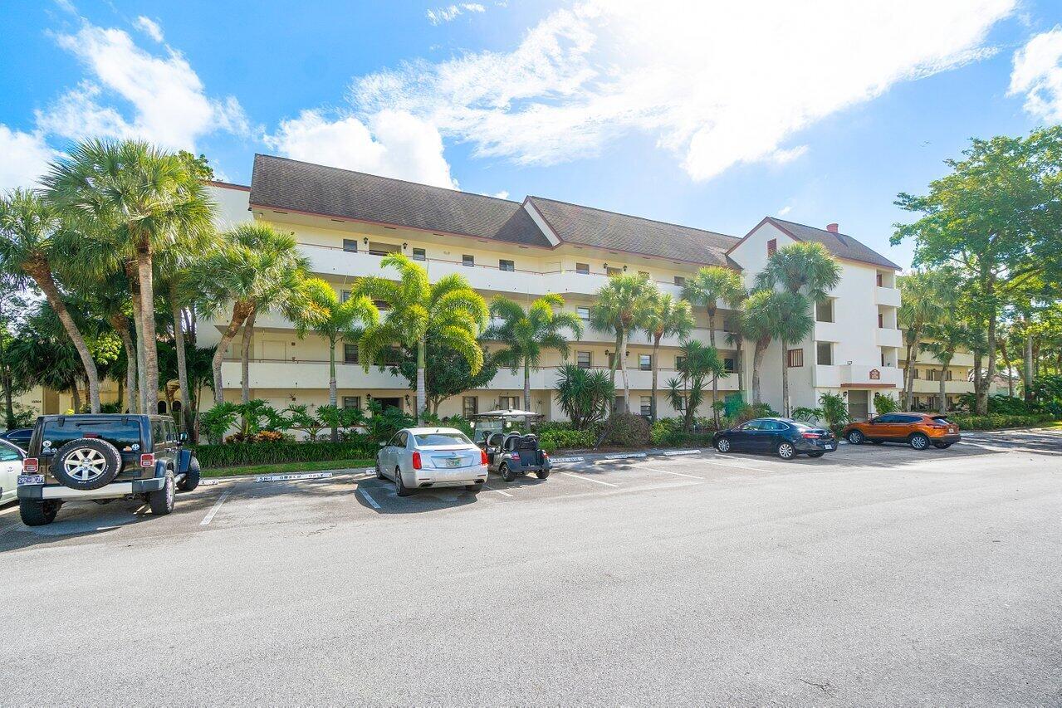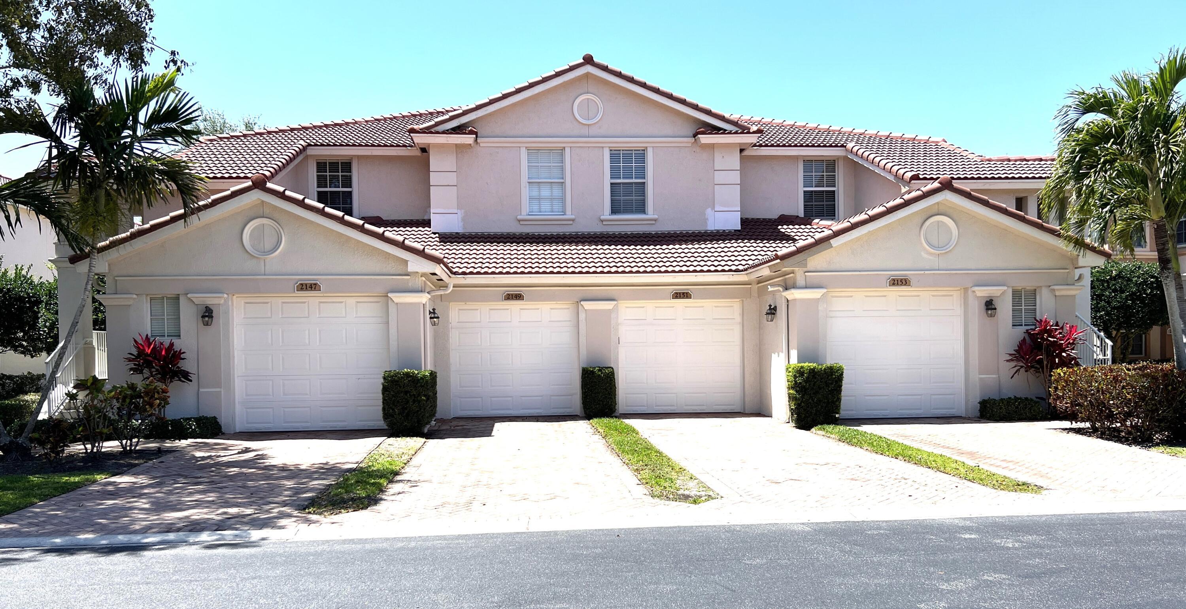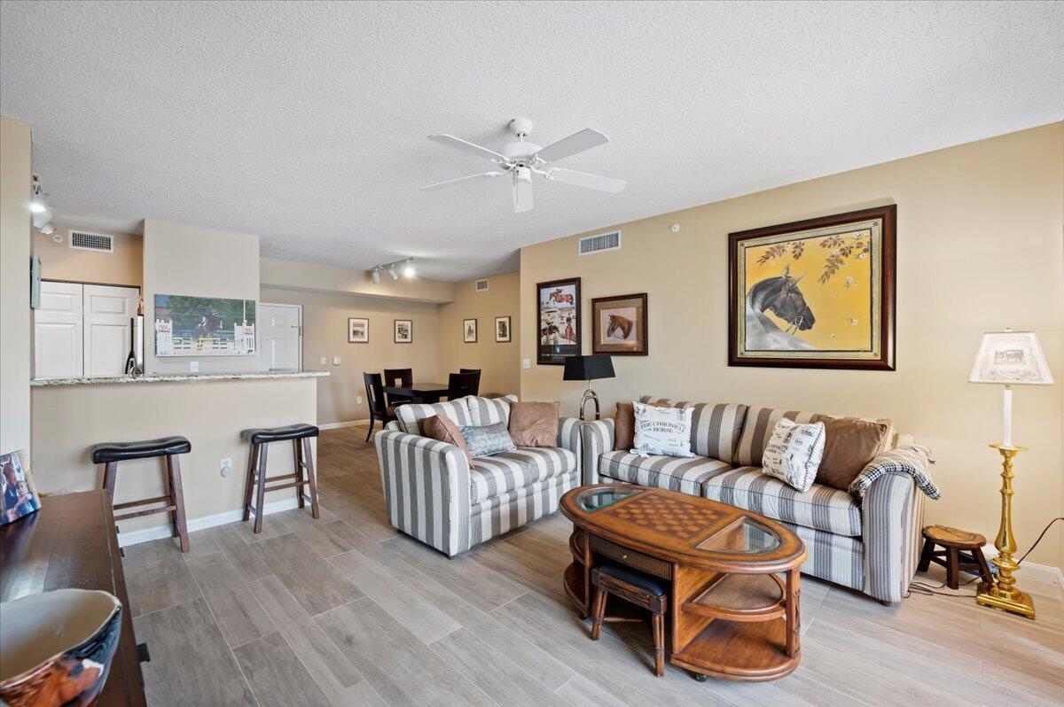12524 Shoreline Dr #301
$370,000, 3 Beds 2 Baths 1,768 Sqft
About This Property
Welcome to this splendid 3-bedroom, 2-bathroom corner condo unit nestled in the heart of Wellington's coveted community, The Shores. As you step through the grand double door entrance, you'll immediately be captivated by the elegance and charm this property exudes.This well-appointed condo boasts an inviting open floor concept, perfect for easy living. The thoughtful split floor plan offers privacy and convenience, making it an ideal space for families and guests alike .The master bathroom has been tastefully renovated, creating a luxurious retreat where you can unwind and rejuvenate. Laminate flooring flows seamlessly throughout the entire unit, providing a warm and inviting ambiance. Step out onto the balcony, adorned with impact windows, and be enchanted by the picturesque water viewthat await you. It's the perfect spot to savor your morning coffee or enjoy an evening sunset. Residents of The Shores enjoy a wealth of amenities, including a swimming pool, tennis courts, a fitness center, and a generously sized clubhouse. Nestled in a quiet and serene setting, this property is conveniently located in Wellington, providing easy access to equestrian competition venues, grocery stores, airports, restaurants, and luxurious community amenities.
Essential Information
Community Information
Amenities
Amenities
Clubhouse, Elevator, Exercise Room, Pickleball, Pool, Sidewalks, Tennis
Utilities
Cable, Public Sewer, Public Water
Interior
Interior Features
Built-in Shelves, Entry Lvl Lvng Area, Pantry, Split Bedroom, Walk-in Closet
Appliances
Dishwasher, Disposal, Dryer, Microwave, Range - Electric, Refrigerator, Washer, Washer/Dryer Hookup, Water Heater - Elec
Exterior
School Information
Additional Information
Listing Details
Properties for Sale Similar to 12524 Shoreline Dr #301, Wellington, FL
3 Bed • 2 Bath • 1,482 Sf
$385,000
2151 Wingate Bnd, Wellington
Gated 55+ Community Located In The Heart Of Wellington. Spacious 1st Floor Unit Featuring 3-bedrooms & 2-full Bathrooms With A 1 Car Garage. Mayf...
View Listing
2 Bed • 2 Bath • 1,223 Sf
$419,000
11710 Saint Andrews Pl #204, Wellington
Nestled Within The Desirable St. Andrews Gated Community, Discover This Exquisite 2-bed, 2-bath Luxury Condo On The Second Floor, Complete With A C...
View Listing
3 Bed • 2 Bath • 1,768 Sf
$360,000
12568 Shoreline Dr #301, Wellington
Fabulous 3rd Floor Unit Is Move In Ready For Season Offering 3 Bedrooms With A Bonus Room. Screened Patio With Canal Views In The Heart Of Wellingt...
View Listing
12524 Shoreline Dr #301, Wellington (MLS® #RX-10954967) Property History

All listings featuring the BMLS logo are provided by BeachesMLS, Inc. This information is not verified for authenticity or accuracy and is not guaranteed. Copyright ©2024 BeachesMLS, Inc.
Listing information last updated on April 29th, 2024 at 3:30am CDT.

