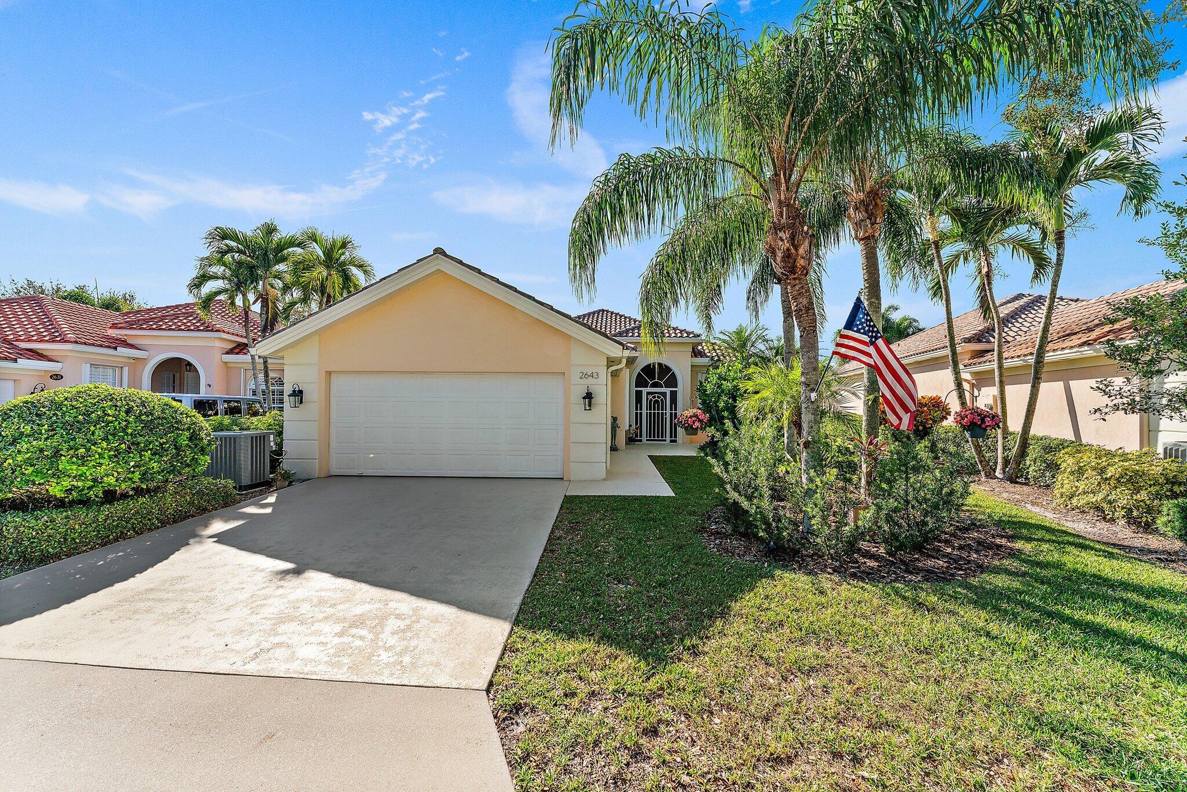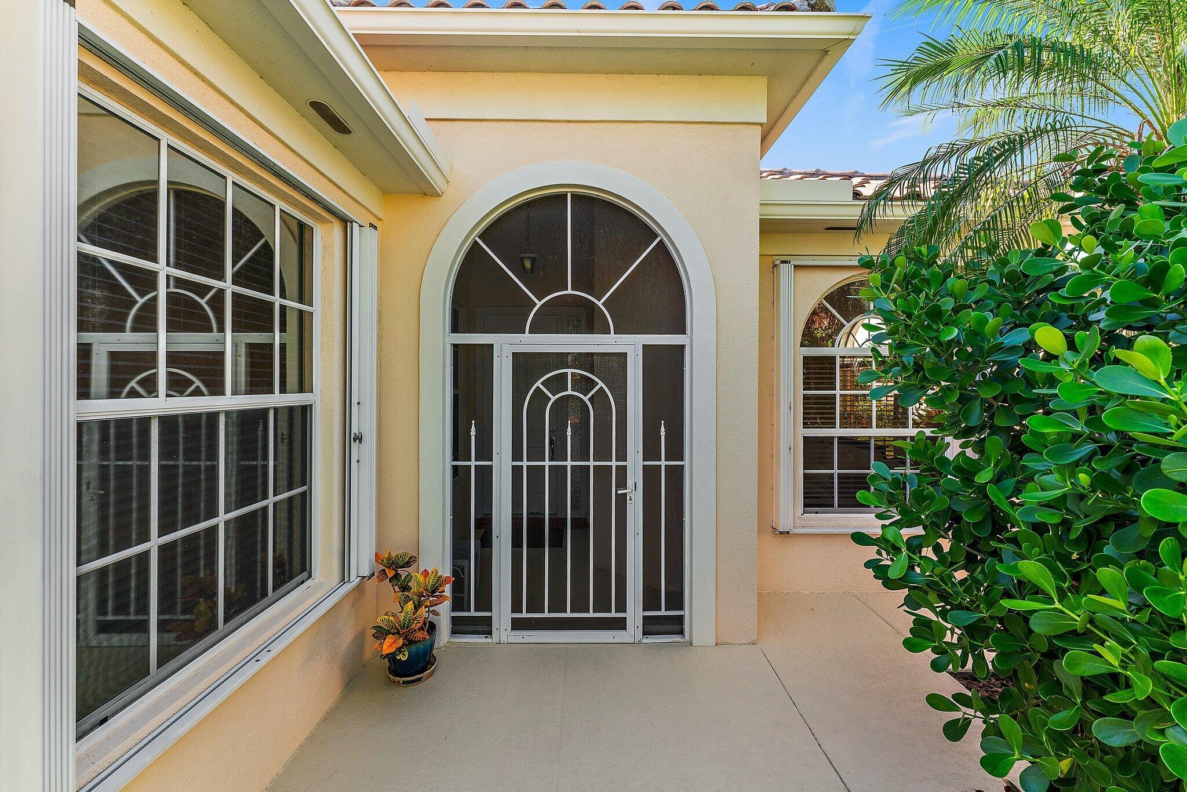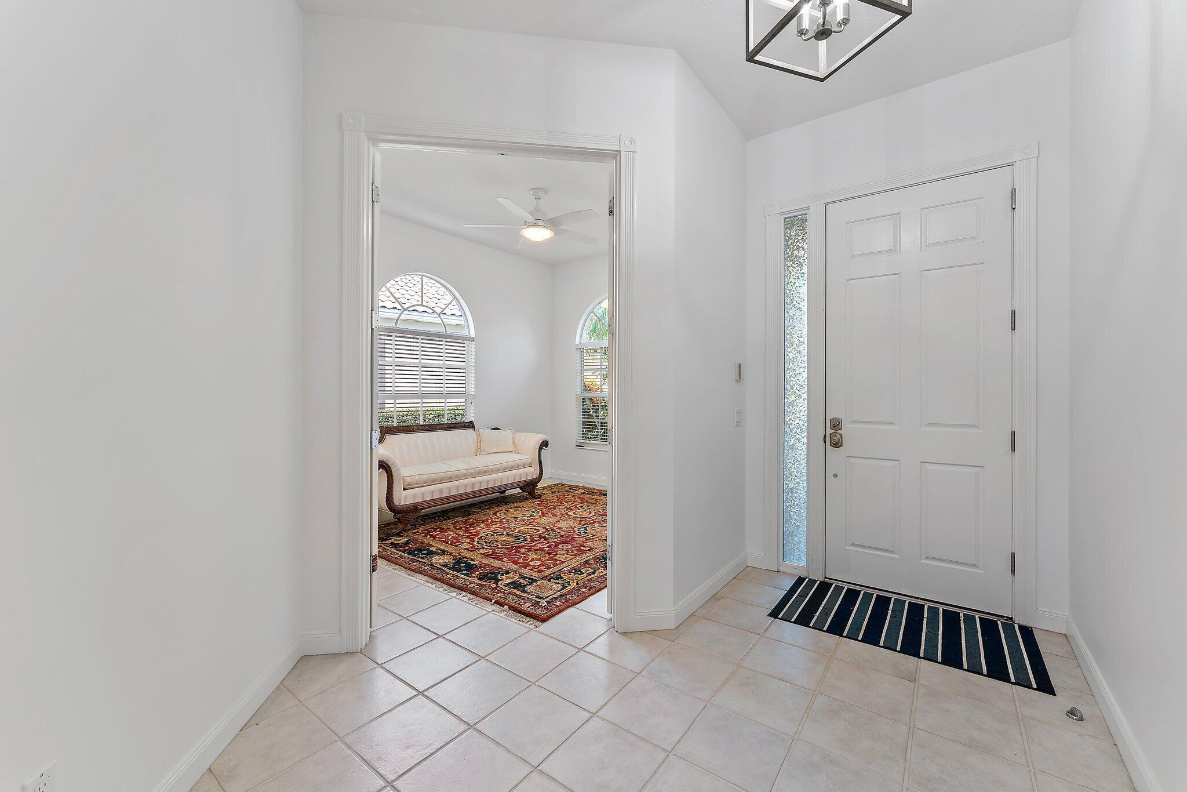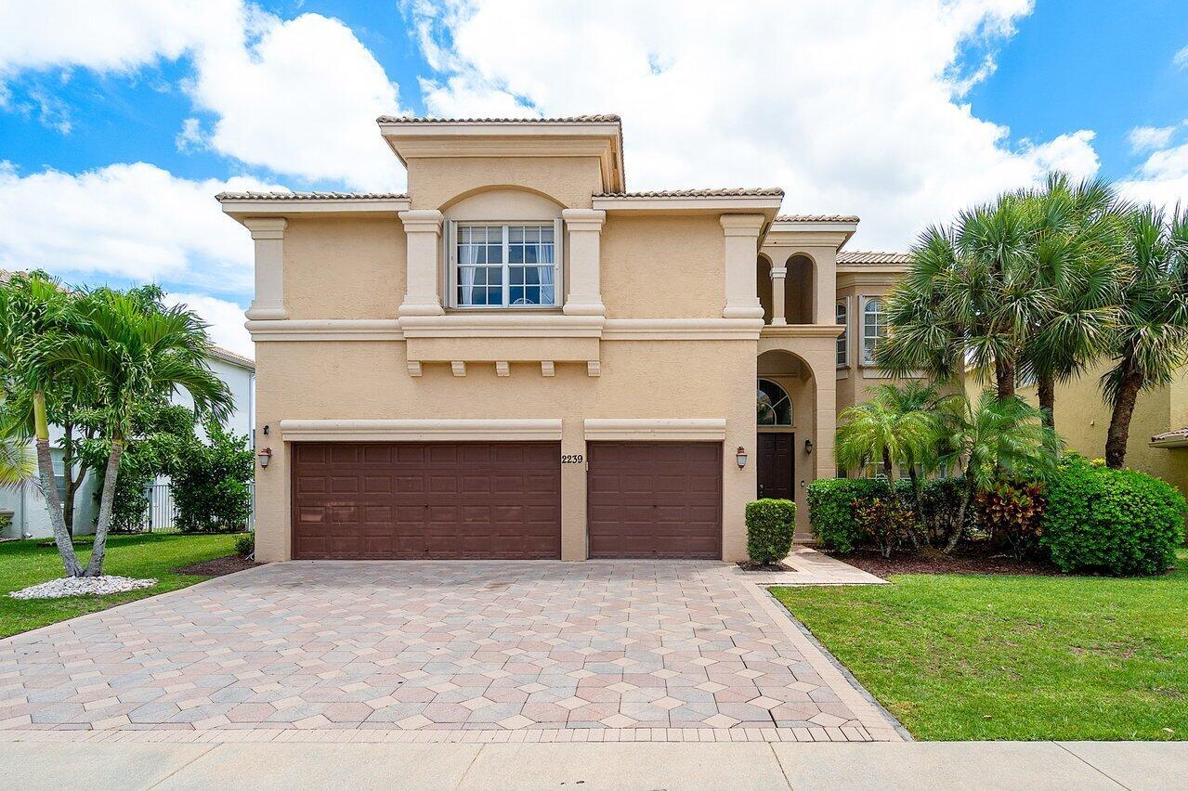2643 Muskegon Way
$729,000, 3 Beds 2 Baths 2,001 Sqft .19 Acres 2 Garages
About This Property
This Oakmont home is something not to be missed with its oversized cul-da-sac lot and stunning, unobstructed views of the sunsets and lake! Very spacious 3 bedroom with additional office/den/or 4th bedroom. Primary bedroom with sliders to pool deck, walk in closet and 2 FULL renovated baths. Additional full bath, laundry room, 2 car garage, sun filled living room with vaulted ceilings make this home feel very spacious (2,687 total sq ft). Premium extra wide lot with .18 of an acre and a beautiful heated pool with full enclosure sets this home apart. All updated fixtures, appliances, A/C and freshly painted make it ready for you to move right in. Located on one of the quietest most premier streets in the Riverwalk. Full service tennis facility with pro shop, pickle ball, bocce, 24 hourfitness facility, 3 resort pools, restaurant and club house all included with ownership. Internet and cable included in HOA.
Essential Information
Community Information
Amenities
Amenities
Bike - Jog, Billiards, Bocce Ball, Business Center, Cafe/Restaurant, Clubhouse, Community Room, Exercise Room, Fitness Trail, Game Room, Internet Included, Library, Manager on Site, Pickleball, Playground, Pool, Tennis
Utilities
Cable, 3-Phase Electric, Public Sewer, Public Water, Underground
Parking
2+ Spaces, Driveway, Garage - Attached
Pool
Concrete, Equipment Included, Heated, Inground, Screened
Interior
Interior Features
Built-in Shelves, Closet Cabinets, Ctdrl/Vault Ceilings, Pull Down Stairs, Walk-in Closet
Appliances
Auto Garage Open, Central Vacuum, Dishwasher, Dryer, Fire Alarm, Freezer, Ice Maker, Microwave, Range - Electric, Refrigerator, Smoke Detector, Storm Shutters, Washer/Dryer Hookup, Water Heater - Elec, Purifier
Exterior
Exterior Features
Auto Sprinkler, Awnings, Covered Patio, Screen Porch, Screened Patio, Shutters
Lot Description
< 1/4 Acre, Cul-De-Sac, Paved Road, Sidewalks
School Information
Additional Information
Listing Details
Properties for Sale Similar to 2643 Muskegon Way, West Palm Beach, FL
5 Bed • 4 Bath • 3,974 Sf
$914,000
2239 Ridgewood Cir, Royal Palm Beach
Welcome To This Stunning 5 Bed + Flex Room, 4 Bath Home Located In The Prestigious Gated Community Of Walden At Madison Green. With 3974 Square Fee...
View Listing
3 Bed • 2 Bath • 1,456 Sf
$550,000
226 Parkwood Dr S, Royal Palm Beach
Welcome To Your Serene Retreat Nestled In The Heart Of The Neighborhood! This Charming Ranch-style Home Offers Three Spacious Bedrooms, Two Pristin...
View Listing
3 Bed • 3 Bath • 2,069 Sf
$624,900
9112 Baybury Lane, West Palm Beach
Welcome Home To This Beautiful 3-bed, 2.5-bath Pool Home In The Gated Community Of Breakers West. With A Split Floorplan, Vaulted Ceilings, And Ma...
View Listing
2643 Muskegon Way, West Palm Beach (MLS® #RX-10957310) Property History

All listings featuring the BMLS logo are provided by BeachesMLS, Inc. This information is not verified for authenticity or accuracy and is not guaranteed. Copyright ©2024 BeachesMLS, Inc.
Listing information last updated on April 29th, 2024 at 1:30am CDT.






