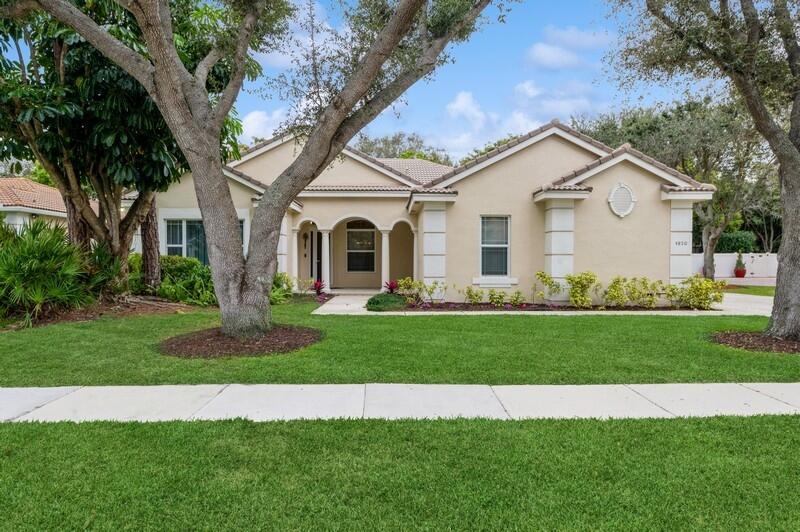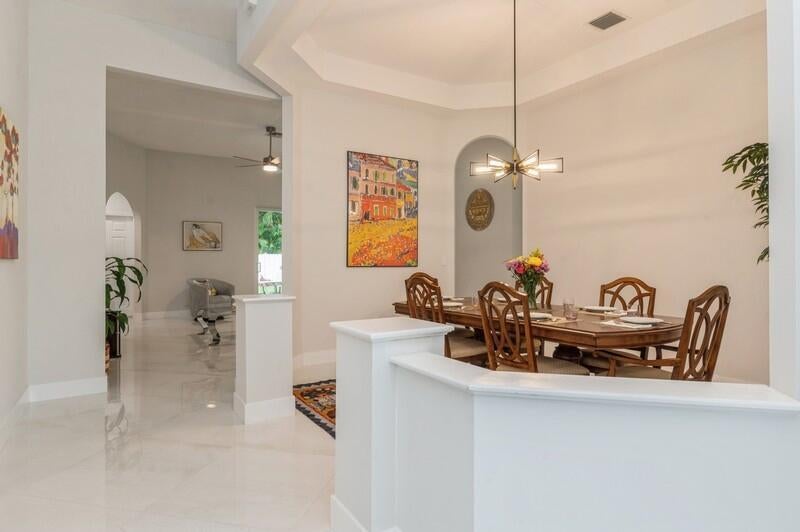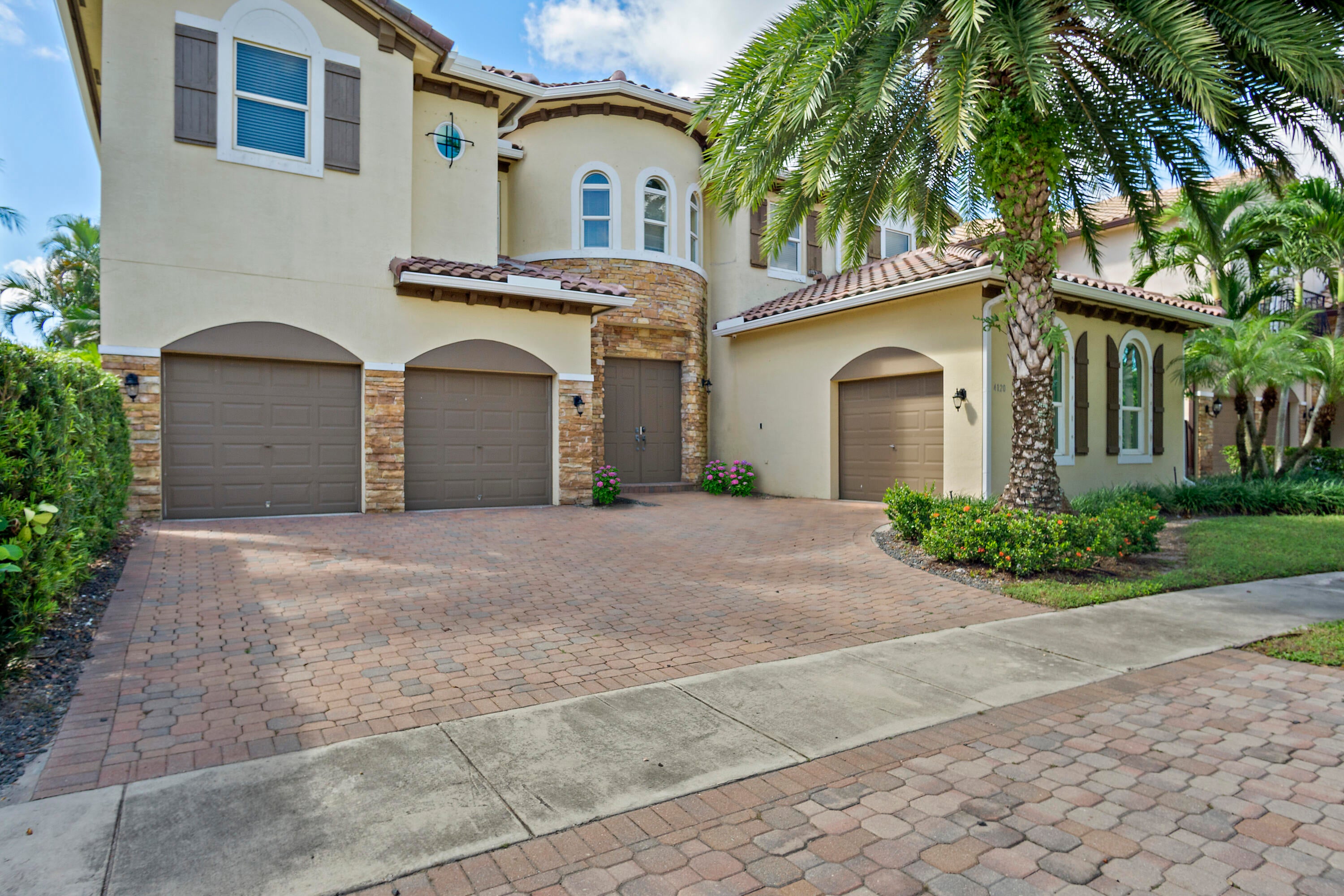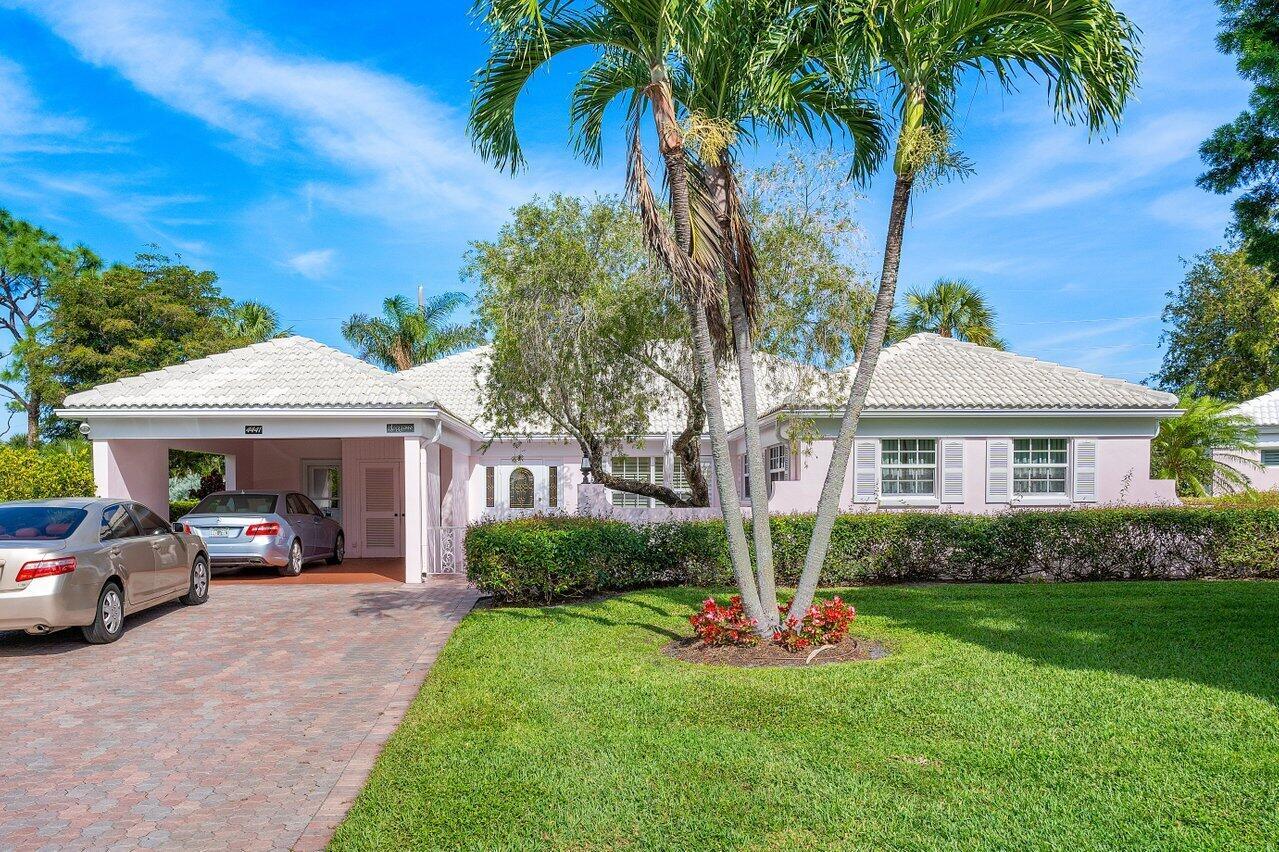4850 Glenn Pine Lane
$1,124,000, 4 Beds 3 Baths 2,443 Sqft .27 Acres 2 Garages
About This Property
Recently renovated single-family home nestled in the prestigious Cocoa Pine Estates of Boynton Beach. The home boasts a stunning gourmet kitchen with quartz countertops, top-of-the-line GE Cafe appliances, and an induction cooktop, making it a culinary enthusiast's dream. The living room and kitchen feature elegant porcelain floors, while all bedrooms are adorned with new wood flooring, including exquisite Mahogany in the main bedroom. Each of the three bathrooms has been tastefully updated, offering modern comforts and style. High ceilings throughout the home amplify the sense of space, complemented by a large outdoor area that provides ample room for a pool. Located in a family-friendly community known for its extravagant custom-built homes, large yards and beautifully maintainedgardens. Cocoa Pine Estates offers both the tranquility of a small community and the convenience of city living. Just a short walk away, you'll find a Walmart Neighborhood Market for all your daily necessities, blending the best of both worlds in this idyllic setting. Sprouts, Publix, nature parks and everyday conveniences are right nearby, and famous downtown Delray Beach is just a short drive away.
Essential Information
Community Information
Amenities
Utilities
Cable, 3-Phase Electric, Public Sewer, Underground
Interior
Interior Features
Closet Cabinets, Entry Lvl Lvng Area, Cook Island, Split Bedroom, Walk-in Closet
Appliances
Auto Garage Open, Dishwasher, Disposal, Dryer, Freezer, Microwave, Range - Electric, Refrigerator, Smoke Detector, Washer, Water Heater - Elec
Exterior
Lot Description
1/4 to 1/2 Acre, Paved Road, Public Road, Sidewalks, East of US-1
School Information
Additional Information
Listing Details
Properties for Sale Similar to 4850 Glenn Pine Lane, Boynton Beach, FL
5 Bed • 3 Bath • 3,057 Sf
$825,000
5073 Greenwich Preserve Ct, Boynton Beach
Welcome Home To This Light, Bright, Spacious, And Meticulously Maintained Home In Beautiful Colony Preserve. This Remodeled 5 Bedroom, 2.5 Bath Hom...
View Listing
5 Bed • 5 Bath • 3,805 Sf
$997,000
4120 Artesa Dr, Boynton Beach
Welcome To This Exclusive Gated Boutique Community Of 50 Homes, Artesa, ''the Gem Of Boynton Beach''. Rarely Available, This 5 Bedroom ( Or 4 Plus...
View Listing
3 Bed • 2 Bath • 2,314 Sf
$800,000
4441 Sanderling Cir E, Boynton Beach
This 3 Bedroom 2 Bath Home With Golf Lush Golf Course View And Open Patio Is An Ideal Residence For Those Who Enjoy Both Indoor And Outdoor Living....
View Listing
4850 Glenn Pine Lane, Boynton Beach (MLS® #RX-10958832) Property History
Status Changed from Price Change to Active
Price Reduced from $1,149,000 to $1,124,000

All listings featuring the BMLS logo are provided by BeachesMLS, Inc. This information is not verified for authenticity or accuracy and is not guaranteed. Copyright ©2024 BeachesMLS, Inc.
Listing information last updated on May 1st, 2024 at 7:30pm CDT.






