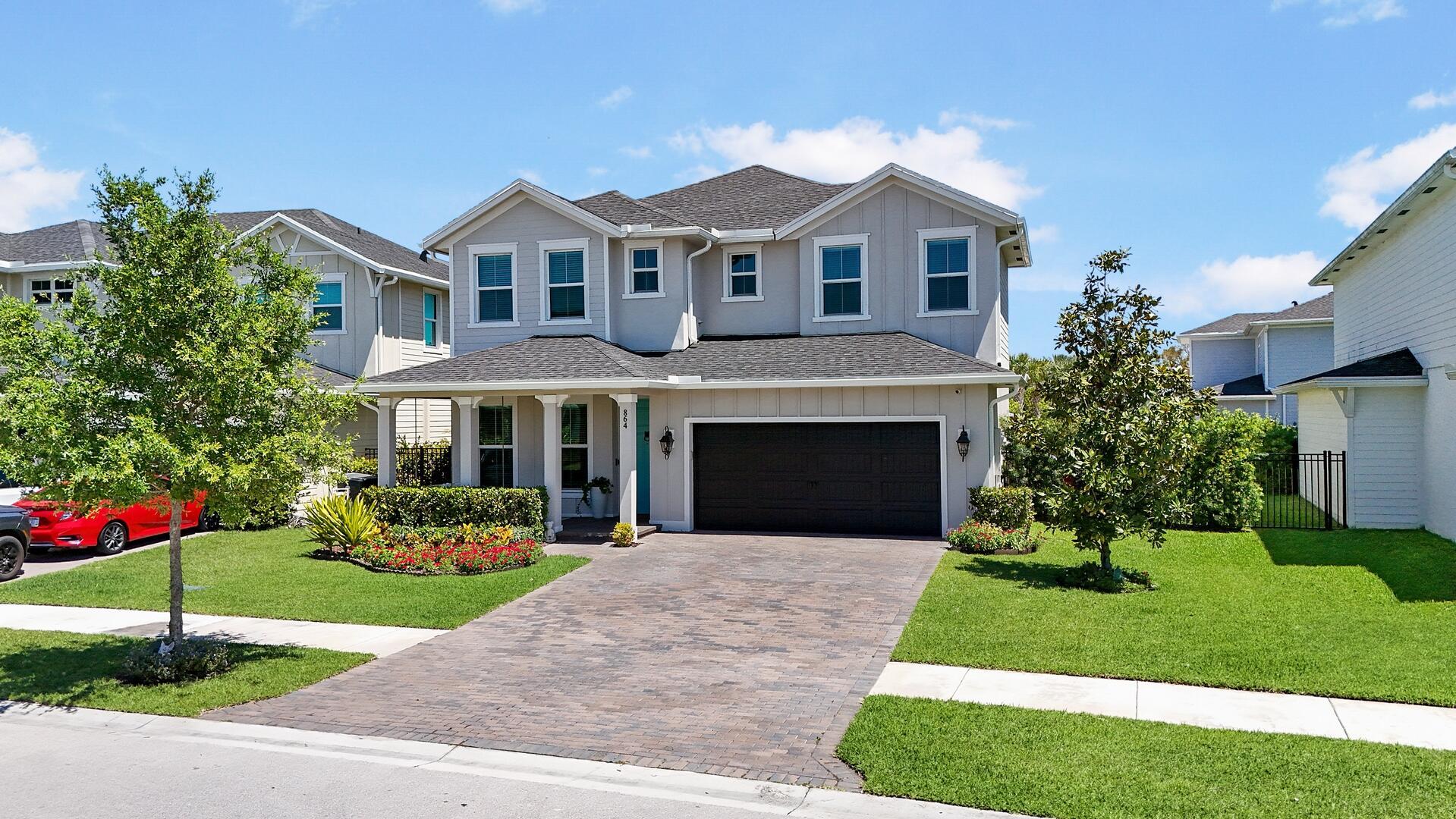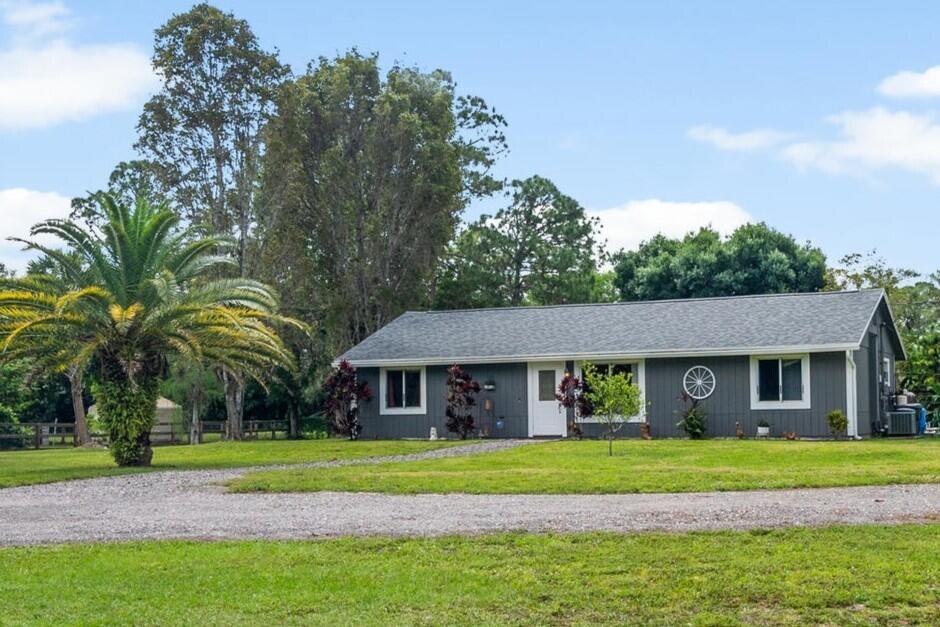864 Sterling Pine Pl
$799,900, 4 Beds 3 Baths 2,384 Sqft .17 Acres 2 Garages
About This Property
Welcome to your dream home in the heart of Arden! This stunning property offers the perfect blend of luxury, comfort, and functionality. As you approach, you'll be greeted by a charming front porch complete with a swing, perfect for enjoying those warm summer evenings. Step inside to discover an open floorplan adorned with tile plank flooring throughout the main floor, creating a seamless flow from room to room. Entertain with ease in the spacious family room, which boasts a triple sliding glass door that invites the outdoors in. Need a quiet space to work or relax? The den, adorned with French doors, offers the perfect retreat.The heart of this home is undoubtedly the dream kitchen, where culinary delights come to life. Featuring double islands with additional cabinets, granite countertops, a gas stove, stainless steel appliances, and custom pantry with pull outs, this kitchen is a chef's paradise. Enjoy casual meals at the snack bar or host gatherings in the adjacent dining area, illuminated by high hat and pendant lighting. Retreat to the primary suite, where luxury awaits. Dual walk-in closets, one equipped with custom organizers, provide ample storage space. The ensuite bathroom features dual sinks with granite counters and a large walk-in shower, creating a spa-like atmosphere. Step outside to your own private oasis, featuring a large covered lanai with a phantom retractable screen and retractable awning. Lounge by the 15x30 heated, saltwater pool, complete with walk-in stairs for easy access. Extend your outdoor living space on the patio area with a fire pit, perfect for cozy evenings under the stars. Additional features of this exceptional home include a tankless gas water heater, smooth walls, fenced yard with privacy hedges, and extra electrical outlets in the garage and patio. Don't miss your chance to call this exquisite property home. Schedule your showing today and start living the Arden lifestyle you've always dreamed of! Ardens boasts a diverse array of amenities aimed at fostering a vibrant and engaging community environment. At the heart of the community is a clubhouse, serving as a central hub for gatherings, events, and socializing. Within the clubhouse, residents can find gathering rooms for smaller group activities, a cafe, and a coffee bar, offering convenient spots to grab a bite to eat or enjoy a cup of coffee. For leisure and recreation, Ardens provides a card room for friendly games and a screened patio with a fireplace, creating a cozy outdoor space for relaxation or social gatherings. Outdoors, residents can enjoy a resort-style pool, a splash pad for kids, and a play area. Sports enthusiasts have access to basketball and tennis courts for outdoor activities. Additionally, Ardens hosts movie nights by the pool, where residents can enjoy films under the stars. Food enthusiasts can look forward to food trucks visiting the community on Fridays, offering a variety of cuisines to tantalize the taste buds. The community's unique features include a five-acre farm, providing residents with access to fresh produce and agricultural experiences, as well as an event barn for hosting community events and celebrations. Moreover, Ardens offers a farm-sharing program, allowing residents to participate in farming activities or share in the harvest from the community farm. Together, these amenities contribute to creating a dynamic and inclusive community where residents can forge connections, create memories, and enjoy a fulfilling lifestyle.
Essential Information
Community Information
Amenities
Amenities
Basketball, Bike - Jog, Clubhouse, Community Room, Exercise Room, Manager on Site, Picnic Area, Playground, Pool, Sidewalks, Street Lights, Tennis
Utilities
Cable, 3-Phase Electric, Public Sewer, Public Water
Interior
Appliances
Auto Garage Open, Disposal, Smoke Detector
Exterior
Exterior Features
Auto Sprinkler, Awnings, Covered Patio
Lot Description
< 1/4 Acre, Paved Road, Sidewalks
School Information
Additional Information
Listing Details
Properties for Sale Similar to 864 Sterling Pine Pl, Loxahatchee, FL
4 Bed • 3 Bath • 2,373 Sf
$698,000
1400 Sterling Pine Pl, Loxahatchee
Look No Further Than This Fantastic Listing! This Beautiful Rosemary Model Home Features 4 Bedrooms, 3 Full Bathrooms, And A 3-car Garage. This Gor...
View Listing
5 Bed • 4 Bath • 3,001 Sf • 2 Acres
$885,000
17768 Temple Blvd, Loxahatchee
1.6 Acres On Paved Road, Cbs 5/4/2 Pool 37x17, Bay Window, Sky Light, 3 Dormers, 4 Sets French Doors, 42'' Cabinets & Granite Counters Pass Thru, ...
View Listing
3 Bed • 2 Bath • 1,597 Sf • 1 Acres
$565,000
16086 E Pleasure Dr, Loxahatchee
Don't Miss Out On This Great Open 3 Bedroom 2 Bath Home + Den. The Home Features Lots Of Upgraded Details Such As Large Open Kitchen With Granite C...
View Listing
864 Sterling Pine Pl, Loxahatchee (MLS® #RX-10977001) Property History

All listings featuring the BMLS logo are provided by BeachesMLS, Inc. This information is not verified for authenticity or accuracy and is not guaranteed. Copyright ©2024 BeachesMLS, Inc.
Listing information last updated on May 4th, 2024 at 9:30pm CDT.






