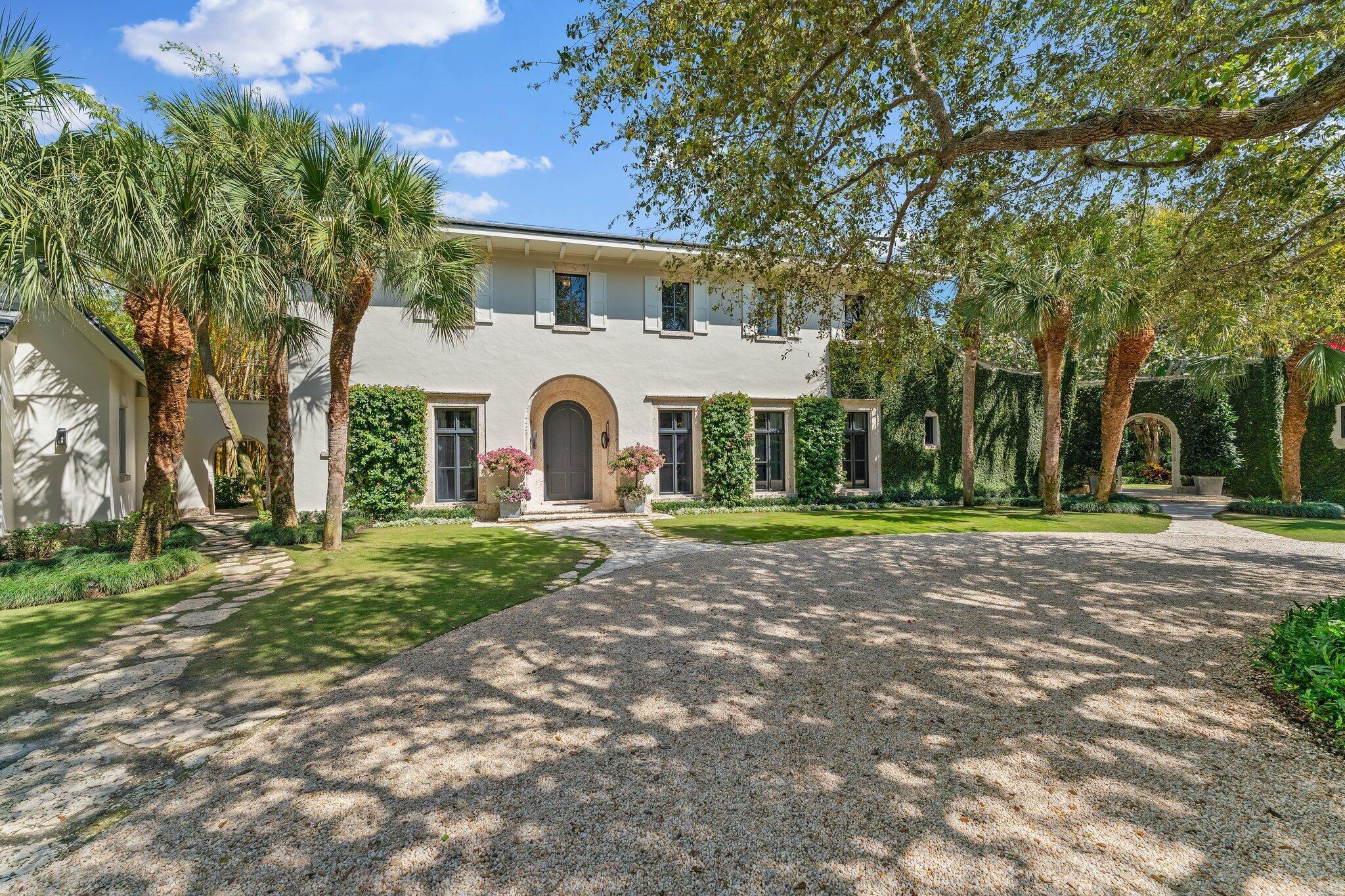369 Eagle Dr
$20,000,000, 7 Beds 8 Baths 9,668 Sqft .52 Acres 4 Garages
About This Property
Welcome to your future oasis in the prestigious community of Admirals Cove! This luxurious estate boasts a sprawling 9668 square feet of living space, with a grand total of 11,273 square feet.As you arrive, you'll be greeted by an impressive 4-car garage, providing ample space for your vehicles and storage needs. But the highlights don't stop there.Step inside and be captivated by the thoughtful design and exquisite craftsmanship throughout. With 7 generously sized bedrooms, including a guest loft and bedroom over the garage, there's plenty of space for family and guests to feel right at home.Entertaining is a breeze with the option to convert one of the bedrooms into a media room, perfect for cozy movie nights or lively sports gatherings.Need to stay active? Look no further than the dedicated exercise room, where you can break a sweat without ever leaving the comfort of your own home. Nestled within the prestigious Admirals Cove community, residents enjoy exclusive access to world-class amenities such as championship golf courses, a state-of-the-art fitness center, tennis courts, and a luxurious spa. The marina offers direct access to the sparkling waters of the Intracoastal Waterway, perfect for boating enthusiasts. Indulge in the epitome of luxury living with this remarkable property in Admirals Cove.
Essential Information
Community Information
Amenities
Amenities
Bike - Jog, Boating, Cafe/Restaurant, Exercise Room, Game Room, Golf Course, Pickleball, Pool, Putting Green, Sauna, Spa-Hot Tub, Tennis
Utilities
Cable, 3-Phase Electric, Gas Natural, Public Sewer, Public Water, Water Available
Waterfront
Interior Canal, No Fixed Bridges, Ocean Access, Navigable
Interior
Interior Features
Entry Lvl Lvng Area, Foyer, French Door, Pantry, Upstairs Living Area, Volume Ceiling, Walk-in Closet, Elevator
Appliances
Auto Garage Open, Dishwasher, Disposal, Dryer, Microwave, Range - Gas, Refrigerator, Wall Oven, Washer
Exterior
Exterior Features
Auto Sprinkler, Covered Patio, Summer Kitchen, Open Balcony
Additional Information
Listing Details
Properties for Sale Similar to 369 Eagle Dr, Jupiter, FL
5 Bed • 8 Bath • 8,676 Sf • 1 Acres
$18,975,000
232 Bears Club Dr, Jupiter
Located On Nearly An Acre Along The Second Hole Of The Nicklaus Signature Course At The Bears Club, This Custom Estate Residence Seamlessly Integra...
View Listing
5 Bed • 8 Bath • 7,826 Sf • 1 Acres
$14,100,000
158 Bears Club Dr, Jupiter
Extraordinary Custom Estate In The Bears Club. Built As A Family Compound, This Immaculate Property Has West Indies Inspired Elevations With Exten...
View Listing
7 Bed • 10 Bath • 8,565 Sf
$18,500,000
131 W Bears Club Dr, Jupiter
Welcome To 131 W Bears Club Drive, Located On Nearly 0.6 Acres In Jupiter's Prestigious Golf Community. This Stunning Estate, Designed By Randall S...
View Listing
369 Eagle Dr, Jupiter (MLS® #RX-10977832) Property History

All listings featuring the BMLS logo are provided by BeachesMLS, Inc. This information is not verified for authenticity or accuracy and is not guaranteed. Copyright ©2024 BeachesMLS, Inc.
Listing information last updated on May 18th, 2024 at 12:45pm CDT.






