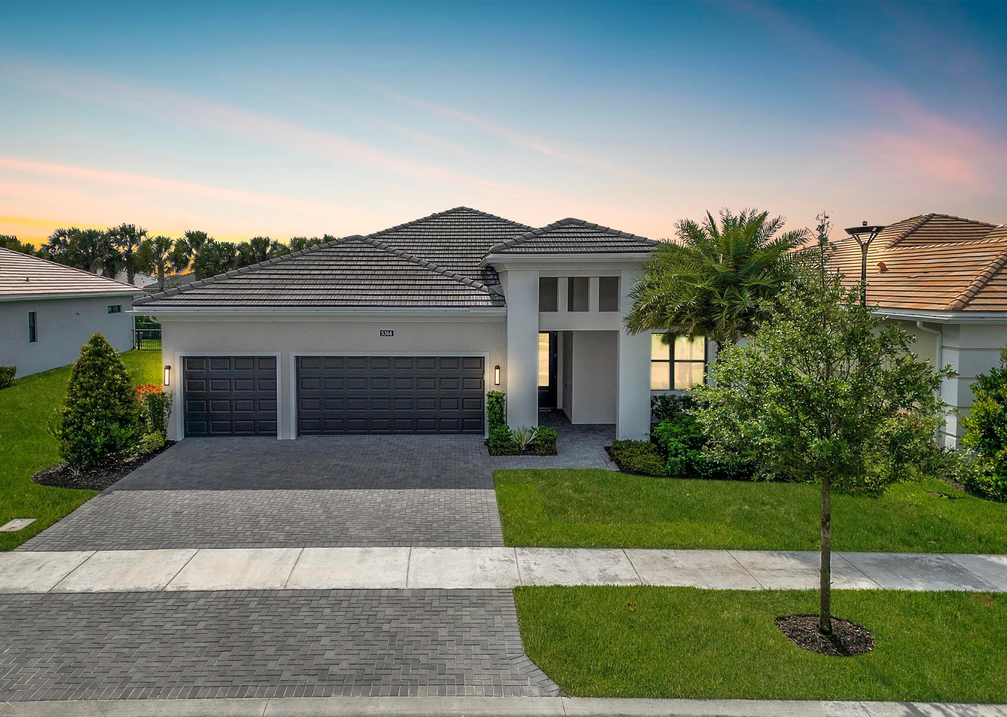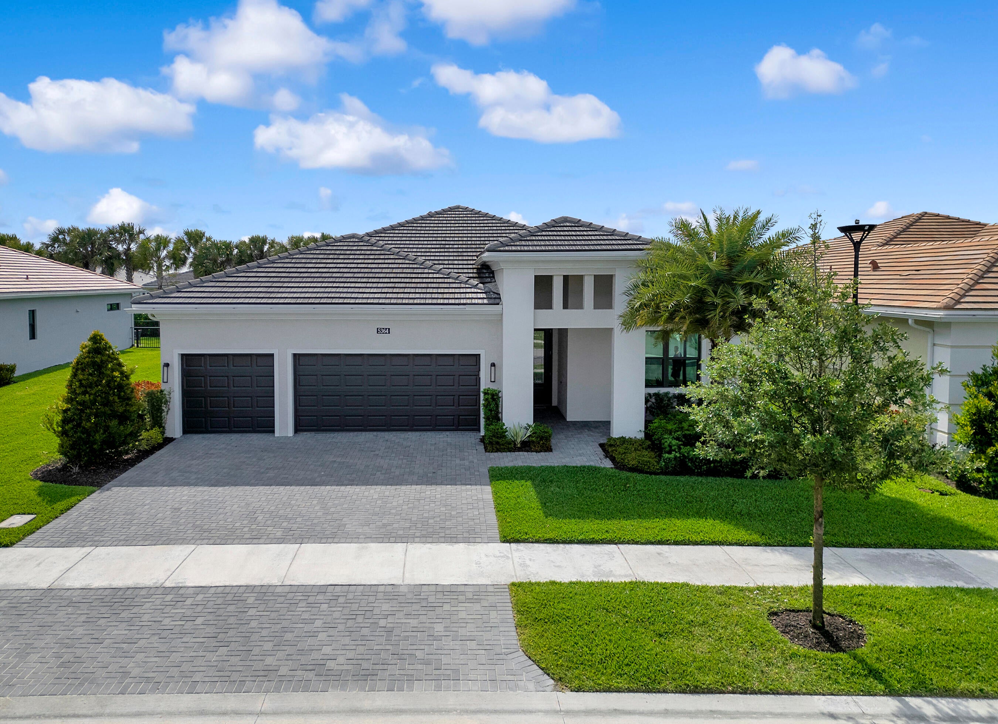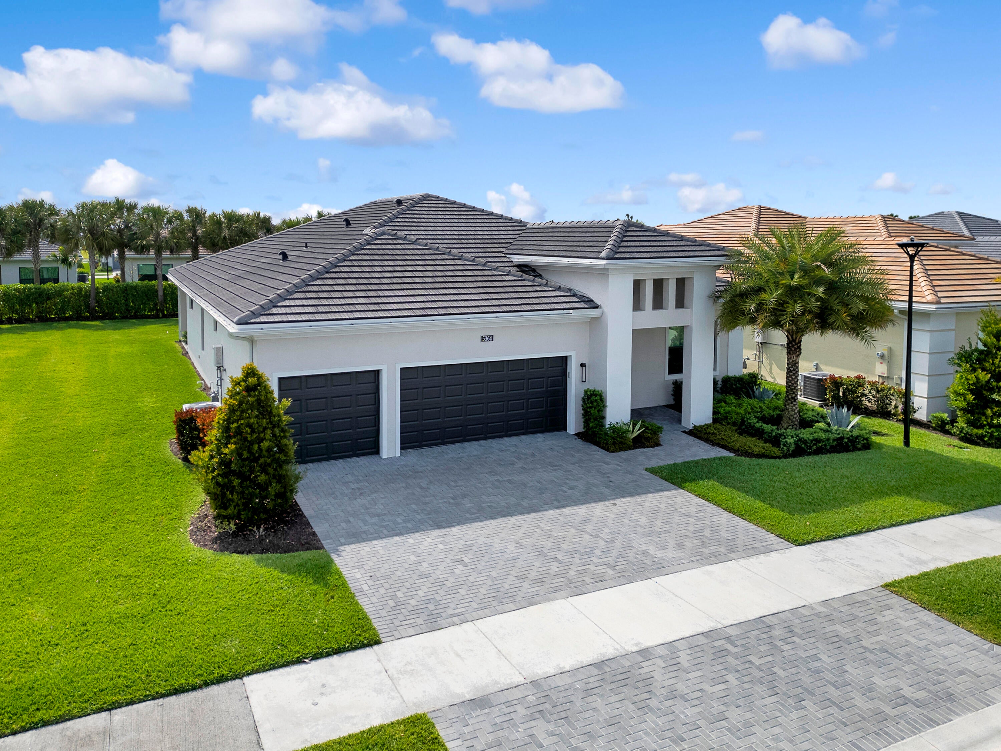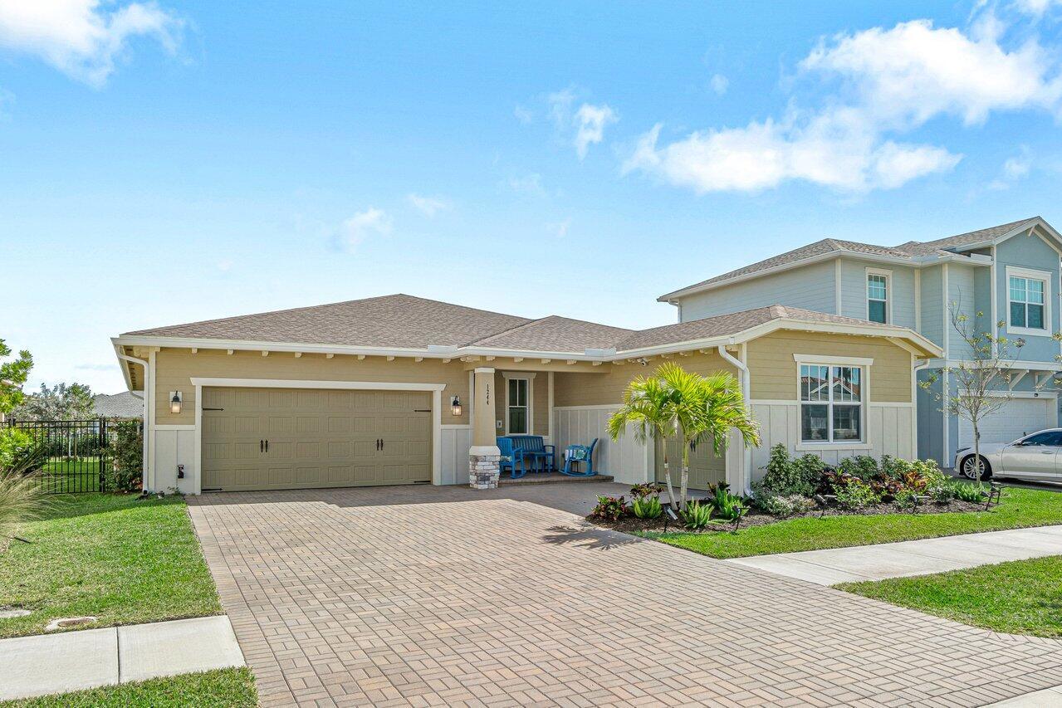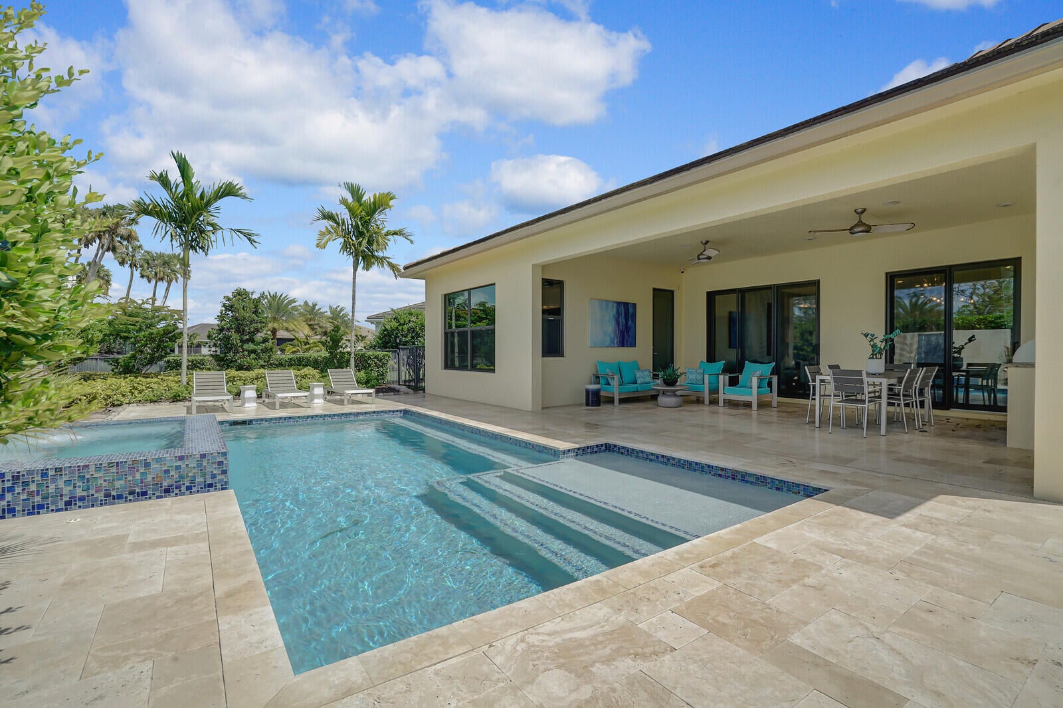5364 Siesta Key Lane
$799,000, 3 Beds 3 Baths 2,385 Sqft .19 Acres 3 Garages
About This Property
Experience the luxury of living in this exquisite Home. Featuring 3 bedrooms, 3 bathrooms, a den, and a spacious 3-car garage, this home is a standout. The open-concept floor plan boasts a seamless flow between the living, dining, and kitchen areas, which is a dream, equipped with upgraded soft-close cabinets, double quartz countertops, a gas stovetop, convenient pots and pans drawers, a stainless hood, and an oversized island. Throughout the home, enjoy title flooring, cam lighting, and impact windows. Retreat to the luxurious master suite, where tranquility awaits with a spacious layout and private ensuite bathroom showcasing upgraded cabinets, quartz countertops, mirrors, upgraded light fixtures, and a frameless shower enclosure.Two additional bedrooms offer flexibility for guests or hobbies, each appointed with comfort and style with an ensuite bath and a walk-in closet. A versatile den perfect for an office or fifth bedroom. The community clubhouse, managed by a full-time lifestyle director, offers a SmartFIT Training Center powered by EGYM, event, and game rooms, an arts and crafts studio, pickleball and tennis courts, a dog park, resort-style and resistance pools, a spa, outdoor event plaza, and much more. As an owner, you also have access to Westlake's Adventure Park. Westlake's resort-style amenities include a lagoon pool with a 3-story slide, a splash pad, cabanas, lawn space for parties, an outdoor concert pavilion, basketball courts, an adult pool clubhouse (lodge), a playground, a dog park, a pump park for BMX enthusiasts, and more.
Essential Information
Community Information
Amenities
Amenities
Bike - Jog, Bocce Ball, Clubhouse, Dog Park, Exercise Room, Park, Pickleball, Pool, Sidewalks, Street Lights, Tennis
Utilities
3-Phase Electric, Public Sewer, Public Water
Parking
2+ Spaces, Driveway, Garage - Attached
Interior
Interior Features
Built-in Shelves, Closet Cabinets, Ctdrl/Vault Ceilings, Custom Mirror, Cook Island, Pantry, Volume Ceiling, Walk-in Closet
Appliances
Auto Garage Open, Dishwasher, Dryer, Ice Maker, Microwave, Smoke Detector, Washer
Exterior
School Information
High
Seminole Ridge Community High School
Additional Information
Listing Details
Properties for Sale Similar to 5364 Siesta Key Lane, Westlake, FL
4 Bed • 3 Bath • 2,373 Sf
$720,000
1244 Deer Haven Dr, The Acreage
Welcome To Arden, An Idyllic Community Celebrating The Charm Of Agrihood Living. This Elegant Lennar Rosemary Model Presents A Blend Of Modern Luxu...
View Listing
4 Bed • 3 Bath • 2,400 Sf
$748,900
19527 Broad Shore Walk, Loxahatchee
Welcome To Our Enchanting Farmhouse Style Home Nestled In A One-of-a-kind Community That Celebrates The Harmony Between Nature And Modern Living. T...
View Listing
3 Bed • 3 Bath • 2,160 Sf
$899,000
15818 Amelia Ter, Westlake
Former Model Home! Indulge In Luxury Living In This Meticulously Designed And Upgraded Home, Boasting 3 Spacious Bedrooms, A Large Den, And 3 Full ...
View Listing
5364 Siesta Key Lane, Westlake (MLS® #RX-10978995) Property History

All listings featuring the BMLS logo are provided by BeachesMLS, Inc. This information is not verified for authenticity or accuracy and is not guaranteed. Copyright ©2024 BeachesMLS, Inc.
Listing information last updated on May 5th, 2024 at 6:00pm CDT.

