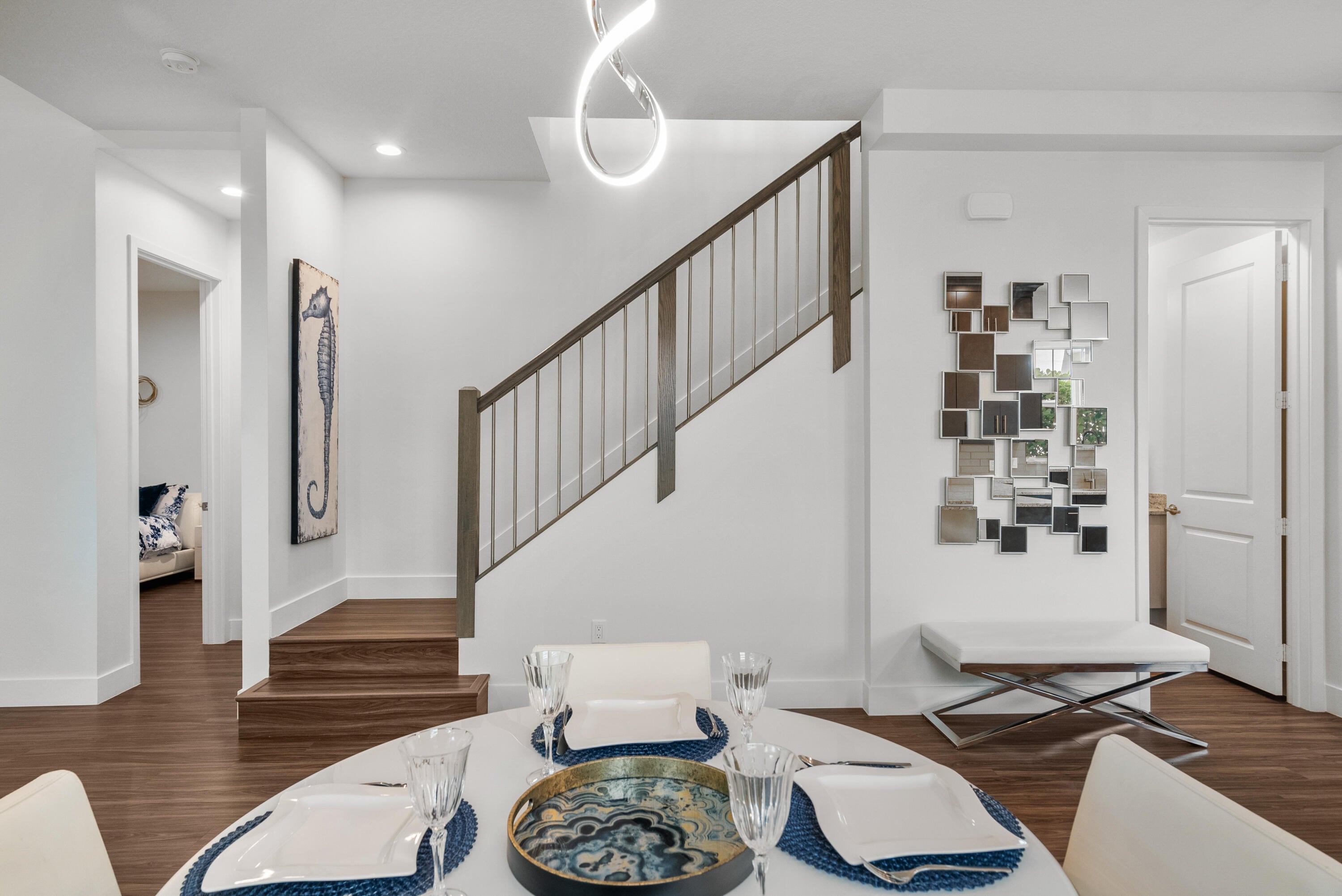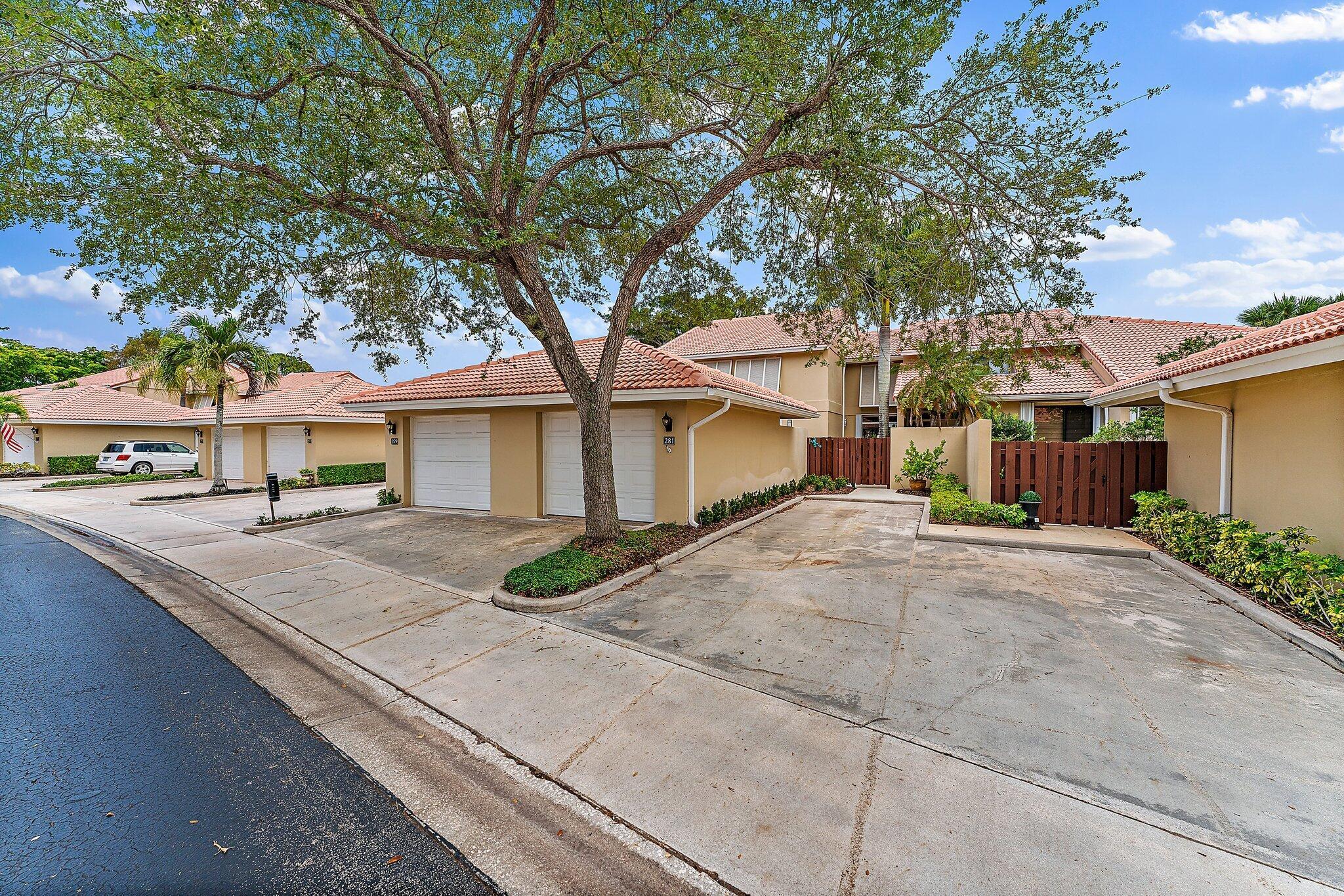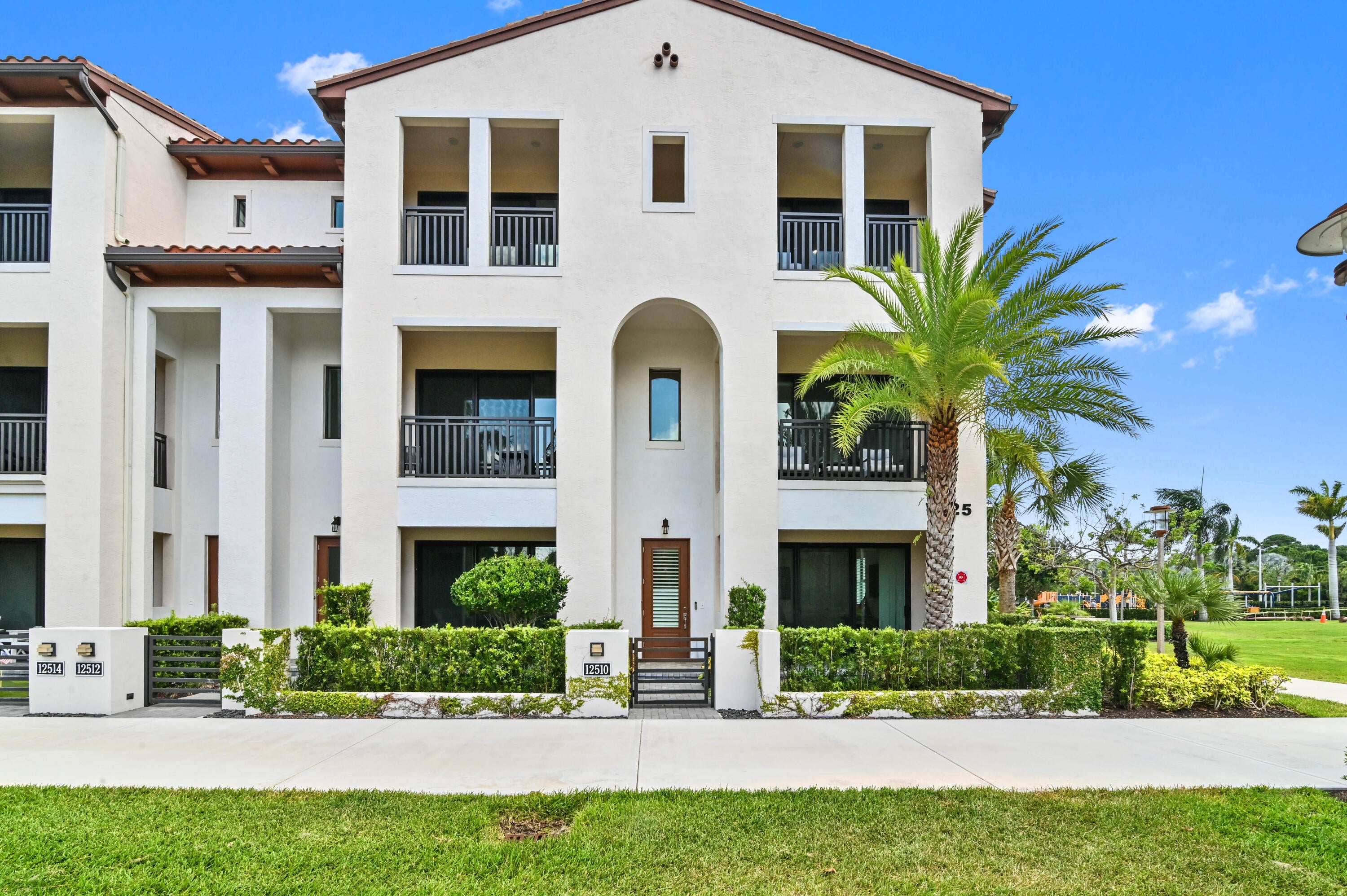4813 Pointe Midtown Rd
$869,900, 4 Beds 4 Baths 2,558 Sqft .08 Acres 2 Garages
About This Property
Welcome to South Florida living at its best! Luxury, value, convenience and walkability all rolled into one. This expansive 4 bed 3 1/2 bath end unit townhome, in one of the most desired areas of Palm Beach County, is a rare find. The Wave model at 2558sq feet under air is the largest available within Pointe Midtown and at an attractive price point making this a must see. Beautifully appointed with modern fixtures and decor (furnishings negotiable), this home has been impeccably maintained and shows like the builder's model. The expansive loft is perfect as a kids zone or to double as a second living room area. Fully fortified hurricane protection from build to finish with concrete block construction and full impact rated windows and doorsThe exterior insurance is included in the HOA for piece of mind. This is truly a worry free turnkey opportunity for the buyer that wants the feel of a single family home without the maintenance. Minutes to PGA National Golf courses and many others. Highlighted Features -4 Bed 3.5 Bath 2 car garage -2558 sq feet under air (3015 total) -Main floor owner's suite -Community pool -Walking distance to the finest restaurants and amenities -Fresh Market -Multiple fitness options -Walking distance to over 15 restaurants -Easy access to both I95 and the Florida Turnpike -Exterior Insurance Included in HOA -Furnished turnkey Investment opportunity (great seasonal/ annual rental)
Essential Information
Community Information
Amenities
Utilities
Cable, 3-Phase Electric, Public Sewer, Public Water
Parking
2+ Spaces, Driveway, Garage - Attached
Interior
Interior Features
Entry Lvl Lvng Area, Split Bedroom, Walk-in Closet, Upstairs Living Area
Appliances
Auto Garage Open, Dishwasher, Dryer, Range - Electric, Washer, Water Heater - Elec
Exterior
Windows
Blinds, Hurricane Windows, Impact Glass, Sliding, Verticals
School Information
Additional Information
Listing Details
Properties for Sale Similar to 4813 Pointe Midtown Rd, Palm Beach Gardens, FL
3 Bed • 3 Bath • 1,694 Sf
$690,000
281 Old Meadow Way, Palm Beach Gardens
This Beautiful, Completely Remodeled 3 Bedroom/3 Bathroom Townhouse, Plus 1 Car Garage Is A Perfect Home And/or Investment Property. Great Views Of...
View Listing
3 Bed • 3 Bath • 2,154 Sf
$729,000
7105 Kensington Ct, Palm Beach Gardens
Paradise Found! This Welcoming 3-bedroom, 2 1/2-bath End Unit Townhome Is A Serene Retreat In The Heart Of Palm Beach Gardens. Prime Location In T...
View Listing
4 Bed • 4 Bath • 2,840 Sf
$999,900
12510 Gross Pointe Dr, Palm Beach Gardens
Welcome To Your Spacious Sanctuary! This Stunning 3-story Corner Unit Boasts Contemporary Elegance And Modern Upgrades Throughout. The Property Is ...
View Listing
4813 Pointe Midtown Rd, Palm Beach Gardens (MLS® #RX-10979602) Property History

All listings featuring the BMLS logo are provided by BeachesMLS, Inc. This information is not verified for authenticity or accuracy and is not guaranteed. Copyright ©2024 BeachesMLS, Inc.
Listing information last updated on May 18th, 2024 at 8:16am CDT.






