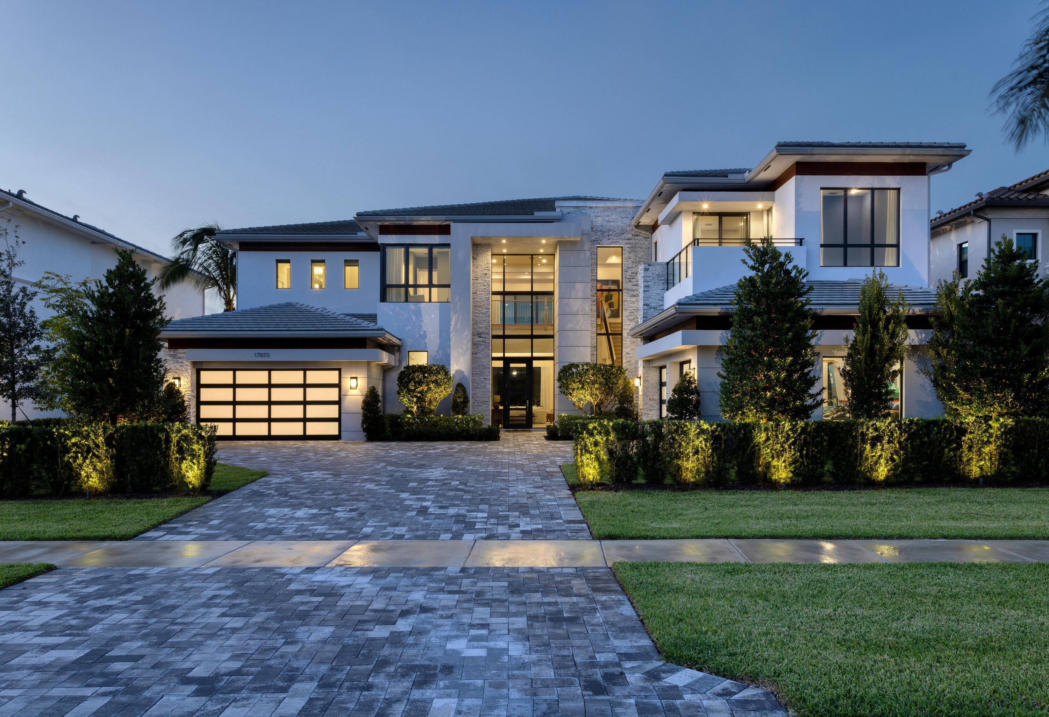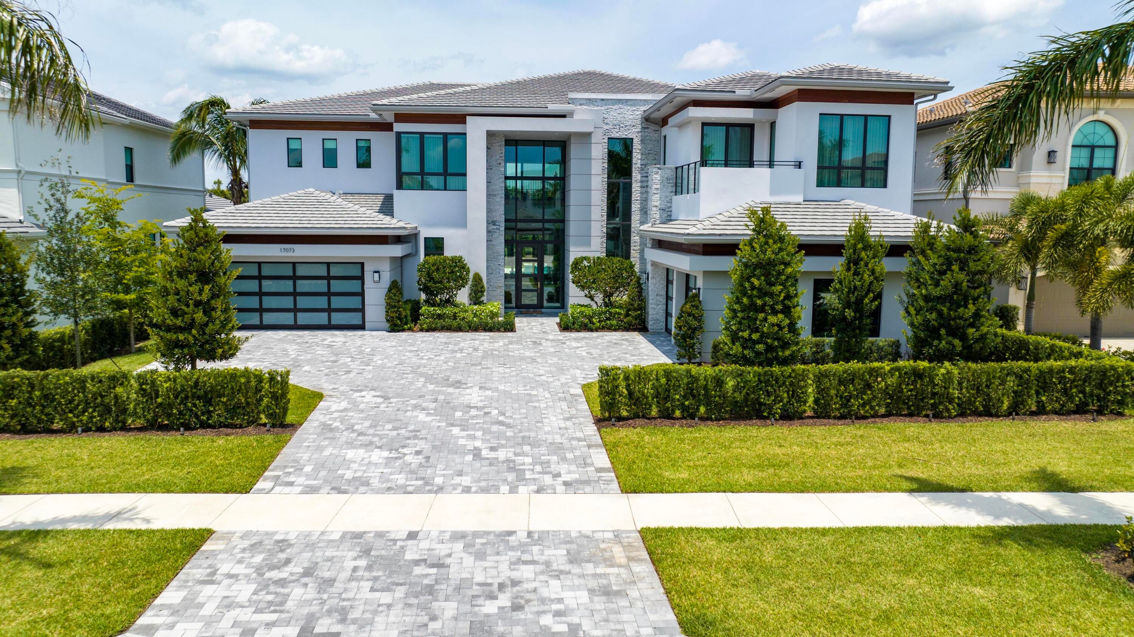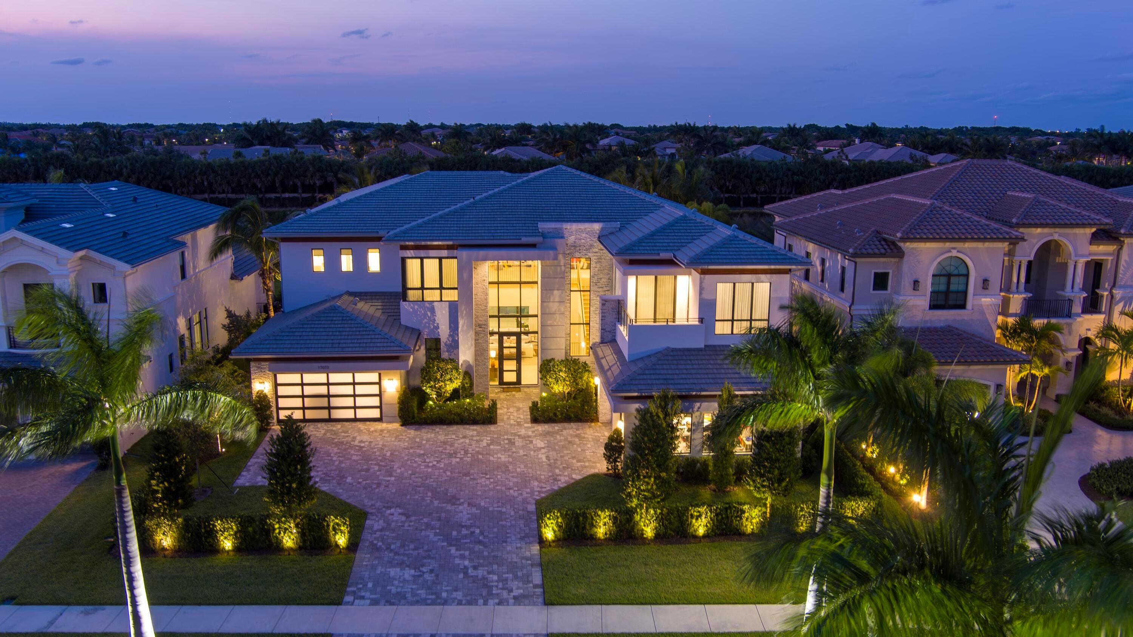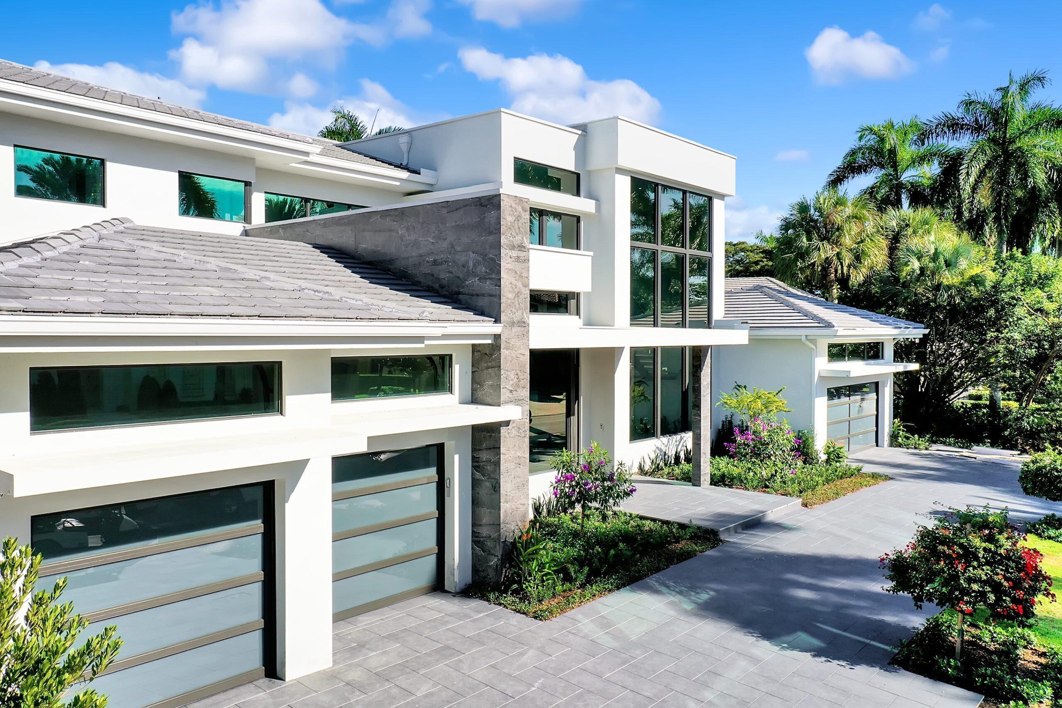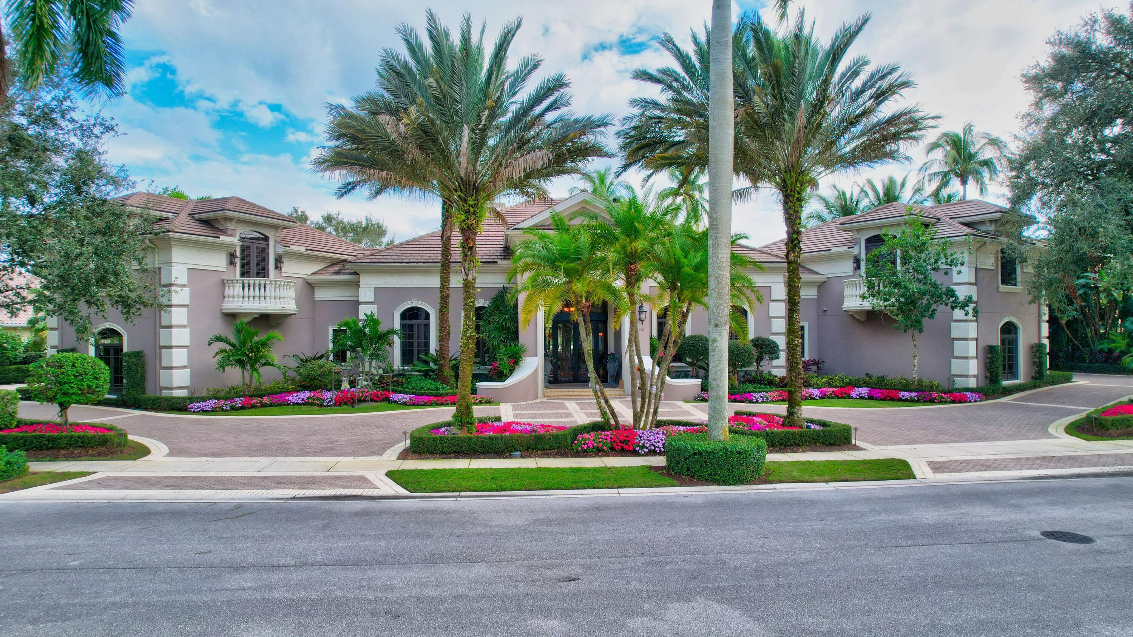17073 Brulee Breeze Way
$7,700,000, 6 Beds 7 Baths 8,179 Sqft .4 Acres 4 Garages
About This Property
This Vanderbilt Grand model, the largest offered in Boca Bridges, was constructed by the illustrious GL Homes in 2022. With 8,101+/- square feet of luxurious living space, this majestic residence boasts six spacious bedrooms, eight bathrooms, four-car garage, custom and upgraded accents, luxurious millwork, resort-style pool, and opulent outdoor living area. A fully furnished option is negotiable for this sprawling estate.This estate's verdant greenery and breathtaking views of the nature preserve, and shimmering lake exude tranquility and peace. The modern residence features immaculately landscaped exteriors with exquisite split-face crystalline marble stone siding details, sandstone pool deck pavers, and custom patio ceiling millwork. Surrounded by lush Areca Palms, the estate's lavish outdoor entertaining space comprises an oversized resort-style pool, waterfall spa, and customized summer kitchen, creating an idyllic and private tropical oasis. Bedecked with custom accents such as imported Brazilian Jade countertops, stylish oversized mud set porcelain floors, double wine refrigerator, floor-to-ceiling white oak built-ins, tambour millwork detailing, Sonos sound systems, and backlit floating soffit ceilings, this stunning estate impresses at every turn. Extending from the foyer, the open-concept living room offers an unobstructed view of the estate's spacious backyard, resort-style pool, picturesque lake, and natural preserve through the expansive PGT impact sliders and windows. The ultra-chic kitchen boasts elegant two-inch quartz waterfall countertops, complemented by designer cabinetry with concealed matching industrial hood. The kitchen is equipped with top-tier appliances, including a Sub-Zero refrigerator, custom built-in eight-burner Wolf range with griddle and stacked ovens, and dual Bosch dishwashers. The dining room is adorned with designer wallpaper and boasts large windows that invite an abundance of natural light into the space. Additionally, the first floor also includes one ensuite guest bedroom, open concept family room, theater and an opulent spacious lounge. A white oak banister leads to the residence's second floor which features wide plank white oak wood floors spanning the capacious loft space, which opens to a peaceful balcony. The primary suite boasts a chic white oak wet bar, custom dual outfitted walk-in closets, spacious sitting area, and a private patio overlooking the estate's striking and serene outdoor space. The primary suite's commodious bathrooms feature white oak and high gloss cabinetry, regal three-inch quartz countertops, frameless showers, and freestanding Hydro System tub. The second floor features the residence's laundry room and four remaining ensuite guest bedrooms, each expertly designed with custom linen textured wallpaper and customized walk-in closets. The guest suite also features contemporary wood veneer wallpaper and a private balcony. DISCLAIMER: Information published or otherwise provided by the listing company and its representatives including but not limited to prices, measurements, square footages, lot sizes, calculations, statistics, and videos are deemed reliable but are not guaranteed and are subject to errors, omissions or changes without notice. All such information should be independently verified by any prospective purchaser or seller. Parties should perform their own due diligence to verify such information prior to a sale or listing. Listing company expressly disclaims any warranty or representation regarding such information. Prices published are either list price, sold price, and/or last asking price. The listing company participates in the Multiple Listing Service and IDX. The properties published as listed and sold are not necessarily exclusive to listing company and may be listed or have sold with other members of the Multiple Listing Service. Transactions where listing company represented both buyers and sellers are calculated as two sales. Cooperating brokers are advised that in the event of a Buyer default, no financial fee will be paid to a cooperating Broker on the Deposits retained by the Seller. No financial fee will be paid to any cooperating broker until title passes or upon actual commencement of a lease. Some affiliations may not be applicable to certain geographic areas. If your property is currently listed with another broker, please disregard any solicitation for services. Copyright 2024 by the listing company. All Rights Reserved.
Essential Information
Community Information
Amenities
Amenities
Basketball, Cafe/Restaurant, Clubhouse, Community Room, Exercise Room, Game Room, Manager on Site, Park, Pickleball, Picnic Area, Playground, Pool, Sidewalks, Tennis, Whirlpool
Interior
Interior Features
Bar, Built-in Shelves, Closet Cabinets, Ctdrl/Vault Ceilings, Elevator, Entry Lvl Lvng Area, Foyer, Cook Island, Pantry, Upstairs Living Area, Volume Ceiling, Walk-in Closet, Wet Bar
Appliances
Central Vacuum, Dishwasher, Disposal, Dryer, Fire Alarm, Microwave, Range - Gas, Refrigerator, Wall Oven, Washer, Water Heater - Gas
Exterior
Exterior Features
Auto Sprinkler, Built-in Grill, Covered Balcony, Covered Patio, Custom Lighting, Fence, Summer Kitchen, Zoned Sprinkler
Lot Description
1/4 to 1/2 Acre, Cul-De-Sac, Private Road
Windows
Blinds, Drapes, Impact Glass, Sliding
School Information
Elementary
Whispering Pines Elementary School
Additional Information
Listing Details
Properties for Sale Similar to 17073 Brulee Breeze Way, Boca Raton, FL
8 Bed • 12 Bath • 8,127 Sf
$8,500,000
3949 Nw 52nd St, Boca Raton
Experience Luxurious Living In This Custom-built Residence By Estate Development Boasting Award Winning Interior Design Firm P&h Interiors. This Sp...
View Listing
5 Bed • 7 Bath • 7,809 Sf
$9,100,000
17044 Brookwood Dr, Boca Raton
Discover Unparalleled Luxury In This Exquisite Home, Completed In December 2021 And Designed With The Utmost Sophistication.the Main Floor Boasts A...
View Listing
6 Bed • 9 Bath • 9,710 Sf • 1 Acres
$5,495,000
2612 Nw 64th Blvd, Boca Raton
Situated On A Double-lot With Expansive Lake Views, Highly Coveted Enclave Of Grand Oaks In Broken Sound Country Club, This Residence Designed By T...
View Listing
Similar Pages
- West Boca Raton - $1,000,000 +
- West Boca Raton - $900,000 to $1,000,000
- West Boca Raton - $700,000 to $900,000
- West Boca Raton - $500,000 to $700,000
- Boca Raton - $1,000,000 +
- Boca Raton - $900,000 to $1,000,000
- Boca Raton - $800,000 to $900,000
- Boca Raton - $700,000 to $800,000
- Boca Raton - $500,000 to $700,000
- Boca Raton
- Boca Raton Waterfront Condos
- East Boca Raton Condominiums **PPC**
- Boca Raton Condos
- Featured Condos
- Mizner Grand
- Marbella
- Addison on the Ocean
- 200 East Condos
- Aragon
- One Thousand Ocean
- Palmetto Place
- Yacht and Racquet Club
- Presidential Place
- Royal Palm Yacht Club
- East Boca Raton Condominiums
- Meridian
- Boca Mar
- The Beresford
- Excelsior
- Chalfonte
- Sabal Shores
- Sabal Point
- Sabal Ridge
- Mizner Tower
- Boca Raton Condos
- Boca Raton Commercial
- Boca Raton Land
- Boca Country Club
- Boca Greens Country Club
- Boca Grove
- Boca Lago
- Boca Pointe
- Boca West
- Boca Woods
- Bocaire
- Broken Sound Country Club
- St. Andrews Country Club
- Stonebridge
- The Polo Club
- Woodfield Country Club
- COUNTRY CLUBS
- The Sanctuary
- NEW CONSTRUCTION
- Boca Raton
- The Residences at Mandarin Oriental
- Tower 155
- 5 Palms Condos
- Arborwood
- 3200 South Ocean
- Boca Grand Condos
- Admirals Walk
- Azura
- Blue Inlet
- Le Lac
- Millpond
- Camino Gardens
- Colonnade
- Addison Estates
- Boca East Estates
- Boca Harbour
- Boca Islands
- Carriage Hill
- Royal Palm Forest
- Santa Barbara
- Little Harbor
- Boca Raton Riviera
- Camino Lakes
- Royal Oak Hills
- Lakewood Oaks
- Fox Landing
- Country Club Village
- Por La Mar
- The Estates
- Timbercreek
- Boca Madera
- University Park
- Glades Landing
- Hillsboro Park
- Montez Gardens
- East Boca Raton
- Central Boca Raton
- West Boca Raton
- Moderne Boca Townhomes
- Carriage Trade
- Old Floresta
- Library Commons
- Luxury Rental Apartments
- Palmetto Promenade
- Via Mizner Apartments
- Boca City Walk
- The Mark at Cityscape
- Lake Floresta Park
- Tunison Palms
- Lake Rogers Isle
- Golden Harbour
- Hidden Valley
- Paraiso Estates
- Caribbean Keys
- Walkers Cay
- Bel Marra
- Boca Lake Estates
- Boca Raton Hills
- Spanish Village
- Estoville
- Boca Keys
- Boca Raton Square
- Testimonials
- Boca Bay Colony
- Boca Villas
- Encantada
- Conference Lake Estates
- Kings Court
- Hidden Lake
- Bermuda Square
- Morningside
- Botaniko Weston
- Botaniko Weston Floor Plans
- Boca Teeca
- Conference Ridge
- Pinelands North
- Ocean Heights
17073 Brulee Breeze Way, Boca Raton (MLS® #RX-10890262) Property History

All listings featuring the BMLS logo are provided by BeachesMLS, Inc. This information is not verified for authenticity or accuracy and is not guaranteed. Copyright ©2024 BeachesMLS, Inc.
Listing information last updated on May 2nd, 2024 at 5:31pm CDT.

