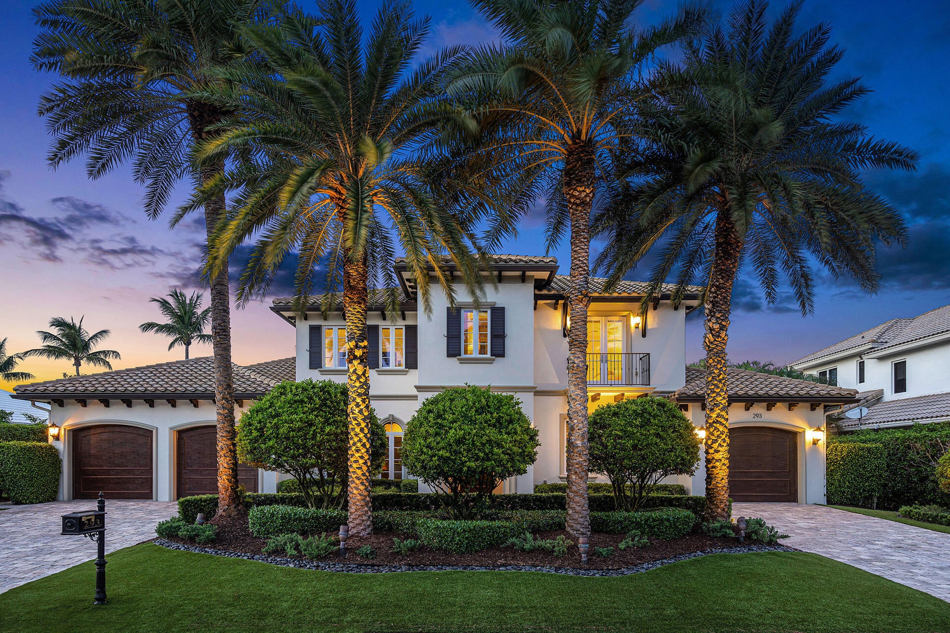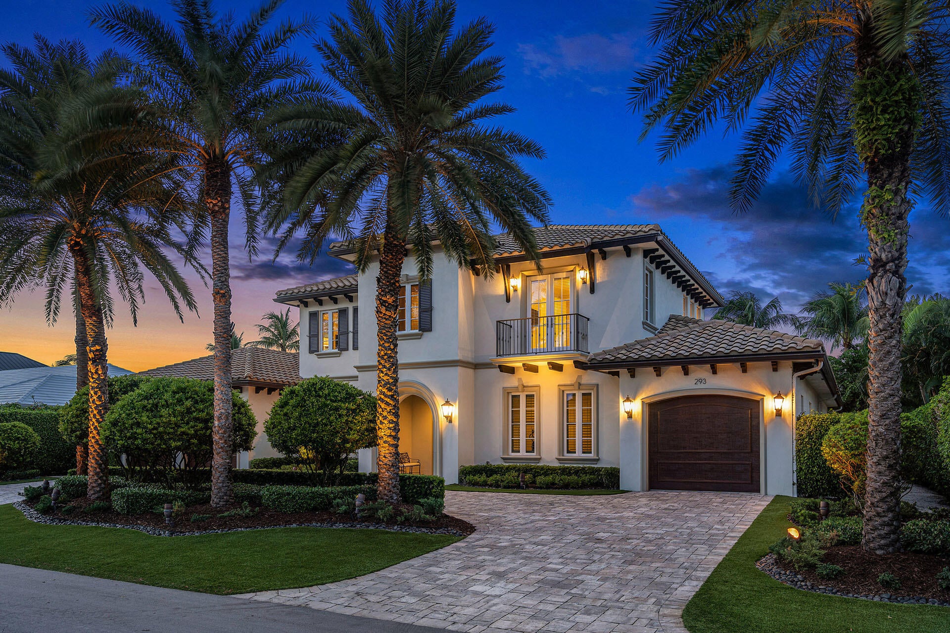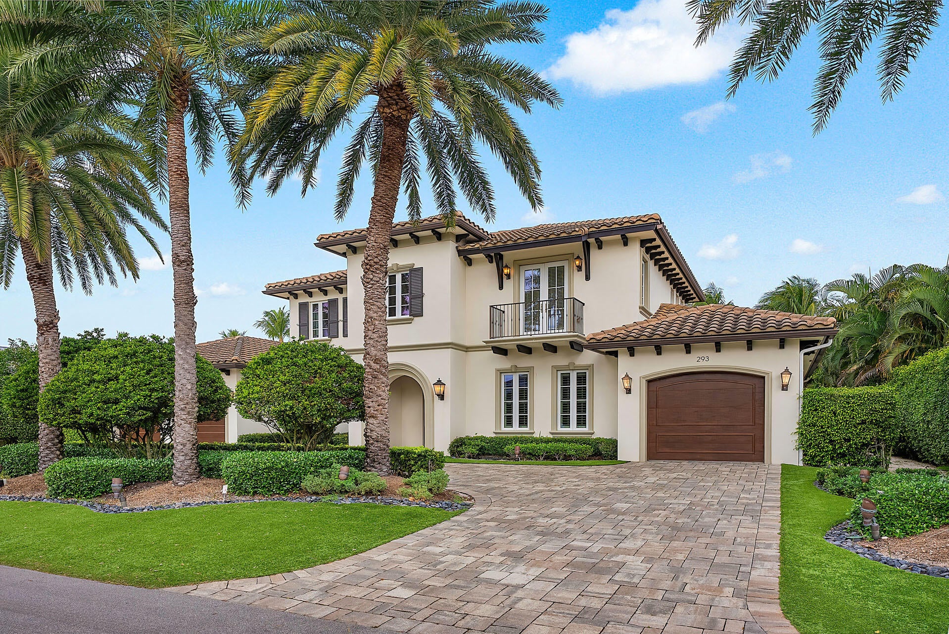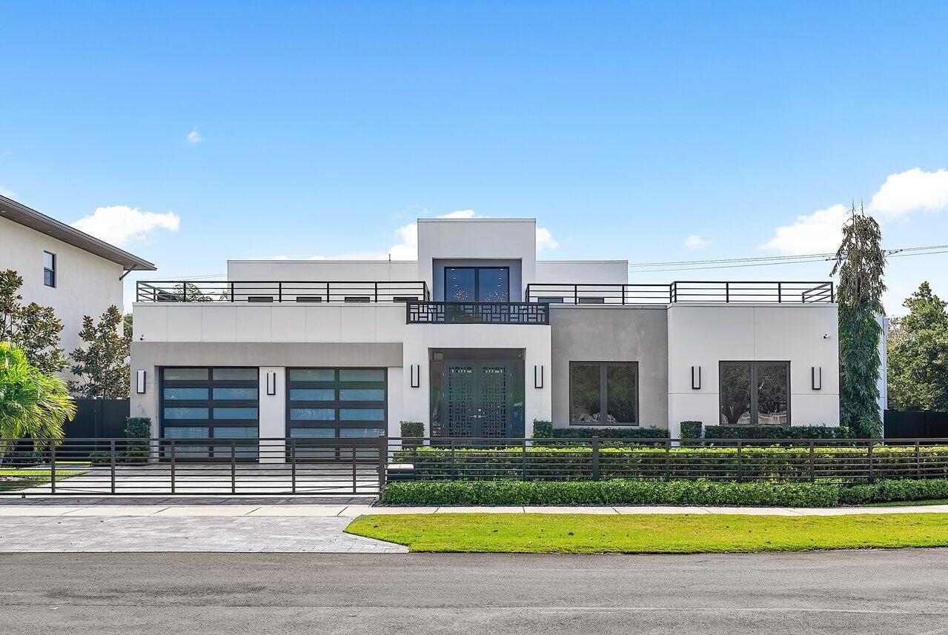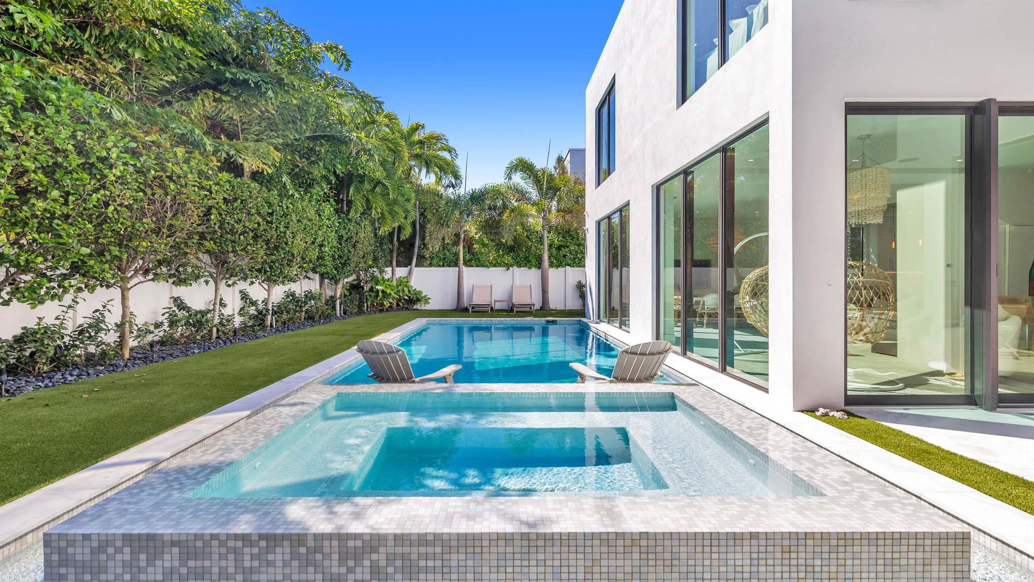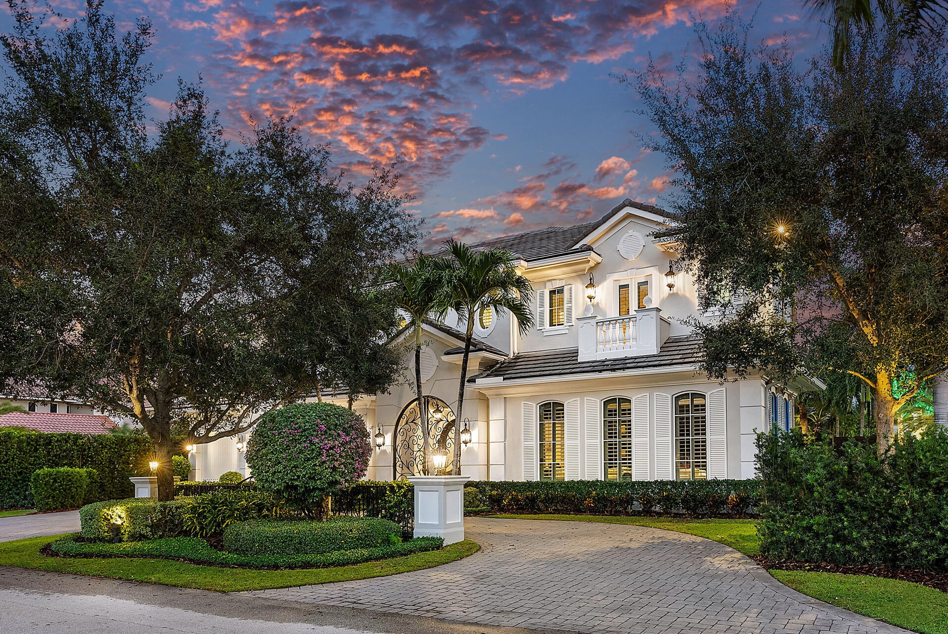293 Princess Palm Rd
$5,800,000, 4 Beds 5 Baths 4,955 Sqft .29 Acres 3 Garages
About This Property
Located on a tranquil interior street in Royal Palm Yacht & CC, this extraordinary traditional estate, crafted by the renowned builder Muir-Yeonas Homes in 2011, defines the essence of luxury country club living. Exceptional in design and construction quality, this residence boasts a floor plan featuring 4 spacious bedroom suites, a sophisticated study with built-ins, a versatile flex room or potential 5th bedroom, and a 3-car garage. Meticulously curated Palm Beach interiors by acclaimed designer Eve Beres showcase high-quality custom window treatments and trim, including woven blinds, Bermuda shutters, solid wood millwork, custom built-ins, and exquisite architectural details. The home's premium black walnut floors create a unified and welcoming space.Step into a tropical oasis in the backyard, where a covered patio beckons with a fully retractable Somfy screen enclosure, a fireplace with a mounted TV, a generous dining area, and an outdoor living room. The remarkable heated pool and spa, adorned with multiple water sprays, are surrounded by an alluring travertine deck and enveloped by mature landscaping, ensuring complete privacy. Additional highlights include natural gas appliances, a premium artificial turf yard, and a two-stage water filtration system, elevating this residence to the pinnacle of luxury living.
Essential Information
Community Information
Subdivision
ROYAL PALM YACHT & COUNTRY CLUB
Amenities
Utilities
Gas Natural, Public Sewer, Public Water
Interior
Interior Features
Built-in Shelves, Foyer, Pantry, Split Bedroom, Volume Ceiling, Walk-in Closet, Fireplace(s), Upstairs Living Area
Appliances
Auto Garage Open, Dishwasher, Disposal, Dryer, Range - Gas, Washer
Exterior
Exterior Features
Auto Sprinkler, Built-in Grill, Covered Patio, Open Patio, Summer Kitchen
Lot Description
1/4 to 1/2 Acre, East of US-1, Interior Lot
Additional Information
Listing Details
Properties for Sale Similar to 293 Princess Palm Rd, Boca Raton, FL
6 Bed • 6 Bath • 4,161 Sf
$4,450,000
200 Ne 7th St, Boca Raton
In The Heart Of Boca Raton, 200 Ne 7th St Offers An Exquisite Blend Of Luxury And Convenience. This Meticulously Designed Residence Boasts Modern E...
View Listing
5 Bed • 6 Bath • 4,928 Sf
$5,295,000
254 Ne 4th St, Boca Raton
Built In 2021, This Incredible Contemporary Residence Is Located In Boca Villas Just One Block From The Famed Mizner Park And One Mile To The Beach...
View Listing
5 Bed • 7 Bath • 6,571 Sf
$6,299,999
1850 Sabal Palm Dr, Boca Raton
Step Into Timeless Elegance At 1850 Sabal Palm Drive, A Remarkable Residence On A Prime Corner Lot Within The Highly Sought-after Royal Palm Yacht ...
View Listing
Similar Pages
- West Boca Raton - $1,000,000 +
- West Boca Raton - $900,000 to $1,000,000
- West Boca Raton - $700,000 to $900,000
- West Boca Raton - $500,000 to $700,000
- Boca Raton - $1,000,000 +
- Boca Raton - $900,000 to $1,000,000
- Boca Raton - $800,000 to $900,000
- Boca Raton - $700,000 to $800,000
- Boca Raton - $500,000 to $700,000
- Boca Raton
- Boca Raton Waterfront Condos
- East Boca Raton Condominiums **PPC**
- Boca Raton Condos
- Featured Condos
- Mizner Grand
- Marbella
- Addison on the Ocean
- 200 East Condos
- Aragon
- One Thousand Ocean
- Palmetto Place
- Yacht and Racquet Club
- Presidential Place
- Royal Palm Yacht Club
- East Boca Raton Condominiums
- Meridian
- Boca Mar
- The Beresford
- Excelsior
- Chalfonte
- Sabal Shores
- Sabal Point
- Sabal Ridge
- Mizner Tower
- Boca Raton Condos
- Boca Raton Commercial
- Boca Raton Land
- Boca Country Club
- Boca Greens Country Club
- Boca Grove
- Boca Lago
- Boca Pointe
- Boca West
- Boca Woods
- Bocaire
- Broken Sound Country Club
- St. Andrews Country Club
- Stonebridge
- The Polo Club
- Woodfield Country Club
- COUNTRY CLUBS
- The Sanctuary
- NEW CONSTRUCTION
- Boca Raton
- The Residences at Mandarin Oriental
- Tower 155
- 5 Palms Condos
- Arborwood
- 3200 South Ocean
- Boca Grand Condos
- Admirals Walk
- Azura
- Blue Inlet
- Le Lac
- Millpond
- Camino Gardens
- Colonnade
- Addison Estates
- Boca East Estates
- Boca Harbour
- Boca Islands
- Carriage Hill
- Royal Palm Forest
- Santa Barbara
- Little Harbor
- Boca Raton Riviera
- Camino Lakes
- Royal Oak Hills
- Lakewood Oaks
- Fox Landing
- Country Club Village
- Por La Mar
- The Estates
- Timbercreek
- Boca Madera
- University Park
- Glades Landing
- Hillsboro Park
- Montez Gardens
- East Boca Raton
- Central Boca Raton
- West Boca Raton
- Moderne Boca Townhomes
- Carriage Trade
- Old Floresta
- Library Commons
- Luxury Rental Apartments
- Palmetto Promenade
- Via Mizner Apartments
- Boca City Walk
- The Mark at Cityscape
- Lake Floresta Park
- Tunison Palms
- Lake Rogers Isle
- Golden Harbour
- Hidden Valley
- Paraiso Estates
- Caribbean Keys
- Walkers Cay
- Bel Marra
- Boca Lake Estates
- Boca Raton Hills
- Spanish Village
- Estoville
- Boca Keys
- Boca Raton Square
- Testimonials
- Boca Bay Colony
- Boca Villas
- Encantada
- Conference Lake Estates
- Kings Court
- Hidden Lake
- Bermuda Square
- Morningside
- Botaniko Weston
- Botaniko Weston Floor Plans
- Boca Teeca
- Conference Ridge
- Pinelands North
- Ocean Heights
293 Princess Palm Rd, Boca Raton (MLS® #RX-10943958) Property History

All listings featuring the BMLS logo are provided by BeachesMLS, Inc. This information is not verified for authenticity or accuracy and is not guaranteed. Copyright ©2024 BeachesMLS, Inc.
Listing information last updated on April 27th, 2024 at 5:15pm CDT.

