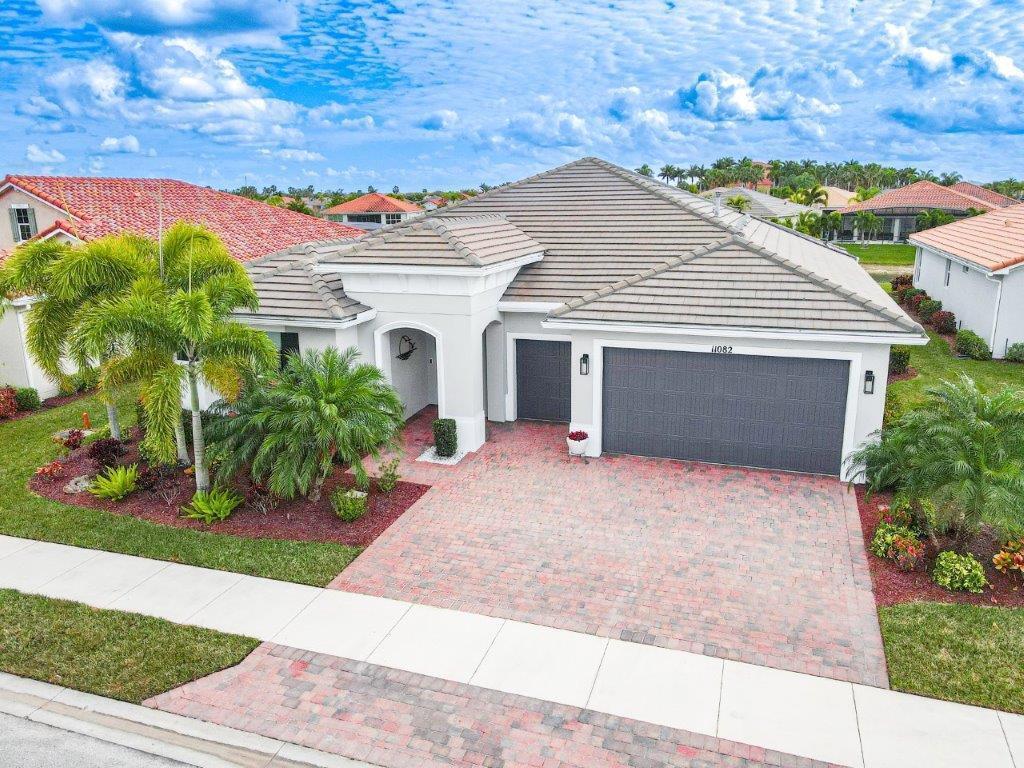11868 Sw Sailfish Isles Way
$1,099,000, 3 Beds 4 Baths 3,108 Sqft ¼ Acres 3 Garages
About This Property
Welcome to your dream home nestled in the heart of tranquility, where luxury meets functionality in every corner. This exquisite house, perched elegantly overlooking the serene vista of the lake, embodies modernity, sophistication, and attention to detail.As you step through the grand entrance, you are greeted by a seamless blend of contemporary design and high-end upgrades that define the essence of luxury living. The spacious open floor plan seamlessly connects the living, dining, and kitchen areas, creating an inviting atmosphere ideal for both entertaining and everyday living.The gourmet kitchen is a masterpiece of modern design, featuring state-of-the-art appliances, sleek custom cabinetry, and luxurious quartz countertops, providing the perfect setting for culinaryenthusiasts and social gatherings alike. With its thoughtful layout and ample storage space, the kitchen is as functional as it is beautiful. Adjacent to the kitchen, the great room area beckons with its inviting ambiance and panoramic views of the picturesque lake. Floor-to-ceiling windows bathe the space in natural light, while the carefully curated finishes and fixtures add a touch of elegance to the contemporary aesthetic. Retreat to the master suite, where tranquility and comfort await. The spacious bedroom boasts breathtaking views of the surrounding landscape, while the spa-like ensuite bathroom features dual vanities, a soaking tub, and a walk-in shower & 2 large custom walk-in closets offering the ultimate sanctuary for relaxation and rejuvenation. Two additional bedrooms, one with its own ensuite bathroom, provide comfortable accommodations for family and guests, ensuring privacy and convenience for all. A club room offers versatile space for entertainment, recreation, or relaxation, while the three-car garage provides ample storage for vehicles and outdoor gear. This residence not only showcases modern luxury but also incorporates smart home technology for added convenience. From automated lighting and climate control to a state-of-the-art security system, every aspect of this house has been thoughtfully designed to enhance the homeowner's experience. Step outside to the expansive screen and covered patio, where al fresco dining and outdoor living take center stage against the backdrop of sweeping lake views. Whether you're hosting a summer barbecue or simply unwinding with a glass of wine at sunset, this outdoor oasis offers the perfect retreat for enjoying the natural beauty that surrounds you. In summary, this is not just a house; it's a masterpiece of contemporary design, thoughtful planning, and ultimate functionality. Experience the pinnacle of refined living in this stunning home, where every detail has been carefully curated to offer a lifestyle of unparalleled comfort and elegance. VALENCIA CAY AT RIVERLAND HAS ACCESS TO THE BEST 55+ RESORT LIFESTYLE & AMAZING FACILITIES INCLUDING A LUXURIOUS 34,000 SQUARE-FOOT CLUBHOUSE, RESORT POOL & SPA WITH CABANA'S, PICKLEBALL, TENNIS COURTS, CAFE, SOCIAL HALL, CARD ROOMS, SPORTS LOUNGE, FIRE PITS, ARTS & CULTURE CENTER & A HUGE RANGE OF ACTIVITIES ON THE SOCIAL CALENDAR. THERE IS TRULY SOMETHING FOR EVERYONE!
Essential Information
Community Information
Amenities
Amenities
Bike - Jog, Billiards, Bocce Ball, Cafe/Restaurant, Clubhouse, Exercise Room, Fitness Trail, Game Room, Pickleball, Pool, Sidewalks, Spa-Hot Tub, Street Lights, Tennis, Cabana, Dog Park
Interior
Interior Features
Custom Mirror, Entry Lvl Lvng Area, Laundry Tub, Split Bedroom, Walk-in Closet
Appliances
Auto Garage Open, Dishwasher, Dryer, Microwave, Range - Gas, Refrigerator, Wall Oven, Washer
Exterior
Exterior Features
Auto Sprinkler, Covered Patio, Room for Pool, Screened Patio
Additional Information
Listing Details
Properties for Sale Similar to 11868 Sw Sailfish Isles Way, Port Saint Lucie, FL
4 Bed • 4 Bath • 3,466 Sf
$902,345
14108 Sw Delilah Way, Port Saint Lucie
The 3,466 Square Foot Palacio Floorplan Offers Versatile, Thoughtfully Designed Space In A Pleasant Configuration Of Shared And Private Living Area...
View Listing
3 Bed • 3 Bath • 2,446 Sf
$799,999
11082 Sw Rose Apple Ct, Port Saint Lucie
Meticulously Maintained, Stunningly Beautiful And Professionally Decorated, Your Dream Pool Home Awaits. Located In The Sought After Premier Active...
View Listing
3 Bed • 4 Bath • 2,746 Sf
$944,159
9204 Sw Pinnacle Pl, Port Saint Lucie
Lake Front! Large Pool With Cabana Bath, Sunshelf And 2 Bubblers, 2 Water Bowls, Screen Enclosure With Panoramic Screen! Belterra Is The Newest Lux...
View Listing
11868 Sw Sailfish Isles Way, Port Saint Lucie (MLS® #RX-10959127) Property History

All listings featuring the BMLS logo are provided by BeachesMLS, Inc. This information is not verified for authenticity or accuracy and is not guaranteed. Copyright ©2024 BeachesMLS, Inc.
Listing information last updated on April 28th, 2024 at 3:45am CDT.






