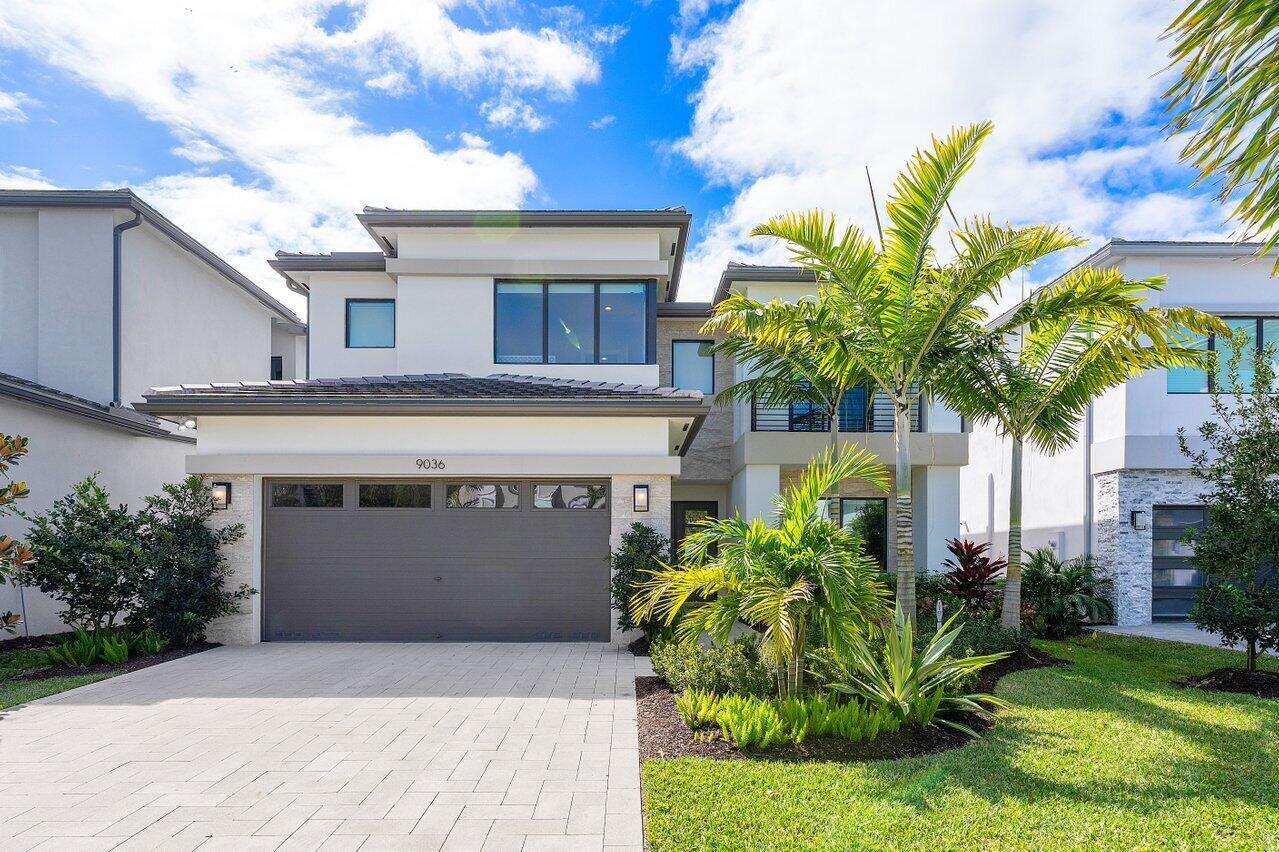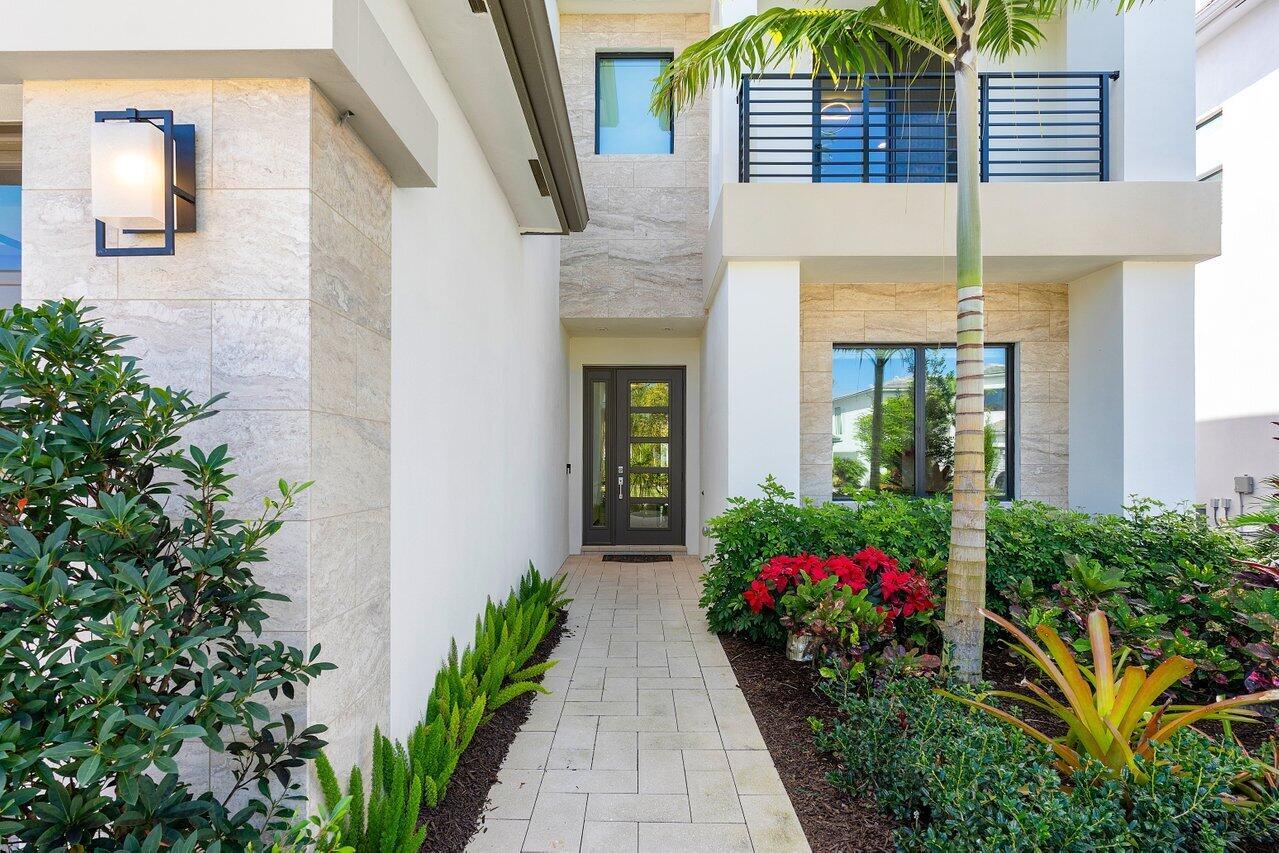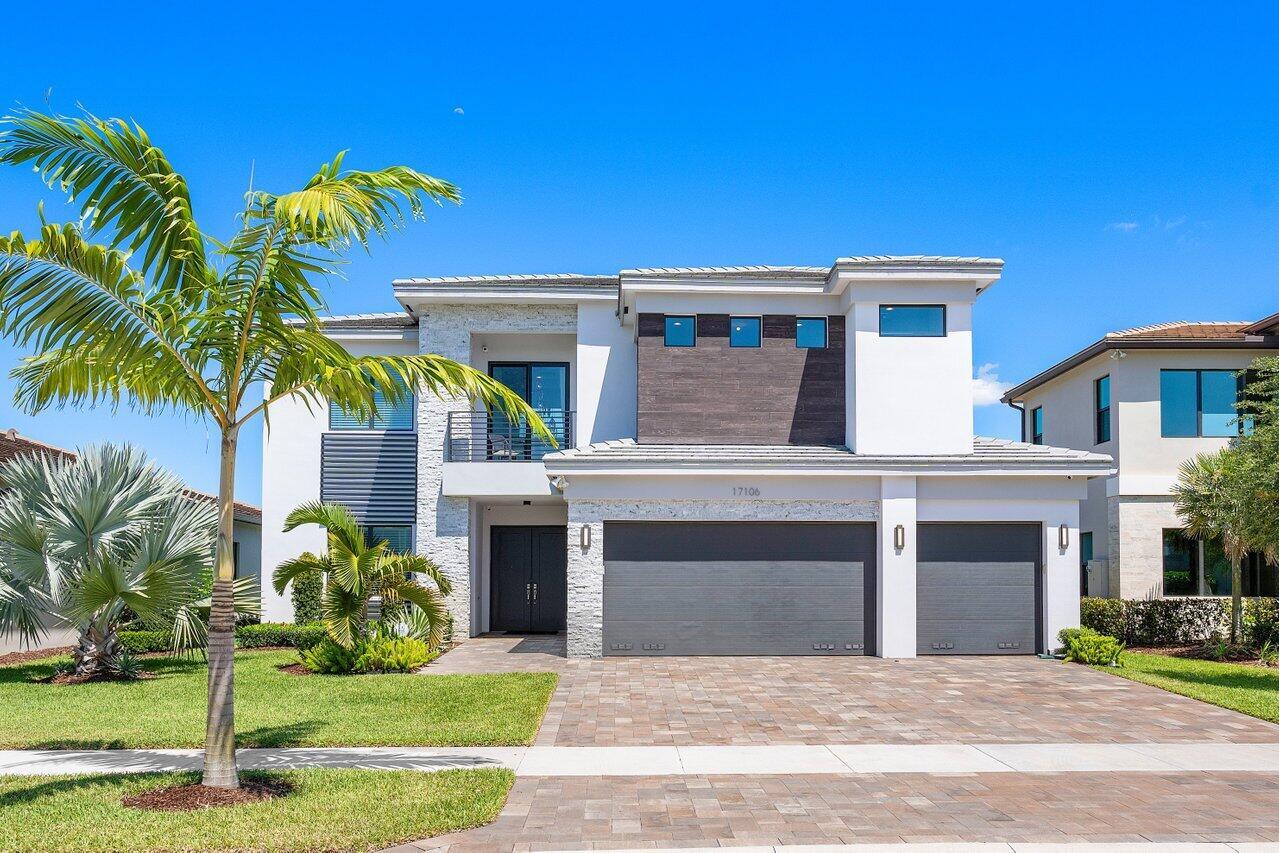9036 Dulcetto Ct
$2,490,000, 4 Beds 6 Baths 4,103 Sqft .17 Acres 2 Garages
About This Property
Indulge in the epitome of luxury with this meticulously designed Somerset Grande. Spanning 4,150 sqft, this residence offers 4 bedrooms, 5.5 bathrooms, office/den and loft. Complete with tasteful upgrades, designer finishes and built-ins throughout. This home offers an open concept gourmet eat-in kitchen equipped with shaker cabinets, Quartz countertops, upgraded appliances package which includes 5 burner gas cooktop, double wall oven, 48'' Sub Zero refrigerator and oversized island. All making way to the spacious sun drenched faimly room and great room with wet bar. Situated in the esteemed lifestyle community of Boca Bridges with extensive amenities including a state-of-the-art 27, 000 SqFt clubhouse that offers sophisticated resort-style amenities such as afull-service restaurant and lounge, poolside bistro, fitness center with studios offering a variety of classes, his & hers locker rooms with sauna and massage rooms, indoor sports court, card room, kids activity center, 7 tennis courts, 4 pickleball courts, multiple pools with kids splash park, outdoor sports court, kids playground, party pavilion and a dramatic gated entrance with manned gate and security patrol.
Essential Information
Community Information
Amenities
Amenities
Basketball, Exercise Room, Game Room, Lobby, Manager on Site, Pickleball, Playground, Pool, Sidewalks, Spa-Hot Tub, Street Lights, Tennis, Cafe/Restaurant
Utilities
Cable, 3-Phase Electric, Gas Natural, Public Sewer, Public Water
Interior
Interior Features
Built-in Shelves, Closet Cabinets, Ctdrl/Vault Ceilings, Cook Island, Roman Tub, Split Bedroom, Upstairs Living Area, Volume Ceiling, Walk-in Closet, Wet Bar, Decorative Fireplace
Appliances
Auto Garage Open, Compactor, Cooktop, Dishwasher, Dryer, Freezer, Microwave, Range - Gas, Refrigerator, Wall Oven, Washer, Water Heater - Elec
Exterior
Exterior Features
Covered Balcony, Covered Patio, Room for Pool, Zoned Sprinkler
School Information
Elementary
Whispering Pines Elementary School
Additional Information
Listing Details
Properties for Sale Similar to 9036 Dulcetto Ct, Boca Raton, FL
4 Bed • 4 Bath • 3,783 Sf
$1,795,000
5851 Nw 23rd Av, Boca Raton
Perfectly Nestled Along The 2nd Fairway In Water Oak Estates, This 4 Bedroom 4 Bath Estate Home Showcases Captivating Views Of The Broken Sound Clu...
View Listing
5 Bed • 5 Bath • 3,680 Sf
$1,900,000
17270 Pagoda Palms Dr, Boca Raton
Samoa Model Single Family 4 Bedroom + Den + Loft And 4 Bath Home With A Gated Backyard And Lake View In A Prestigious Boca Raton Address. New Conte...
View Listing
4 Bed • 5 Bath • 3,703 Sf
$2,575,000
17106 Aquavera Way, Boca Raton
Come See This Beautiful Two-story (4-bedroom, 4.5 Bath + Office/bonus Room) Home In The Highly Sought-after Lotus. This Pacifica Model Screams Wit...
View Listing
Similar Pages
- West Boca Raton - $1,000,000 +
- West Boca Raton - $900,000 to $1,000,000
- West Boca Raton - $700,000 to $900,000
- West Boca Raton - $500,000 to $700,000
- Boca Raton - $1,000,000 +
- Boca Raton - $900,000 to $1,000,000
- Boca Raton - $800,000 to $900,000
- Boca Raton - $700,000 to $800,000
- Boca Raton - $500,000 to $700,000
- Boca Raton
- Boca Raton Waterfront Condos
- East Boca Raton Condominiums **PPC**
- Boca Raton Condos
- Featured Condos
- Mizner Grand
- Marbella
- Addison on the Ocean
- 200 East Condos
- Aragon
- One Thousand Ocean
- Palmetto Place
- Yacht and Racquet Club
- Presidential Place
- Royal Palm Yacht Club
- East Boca Raton Condominiums
- Meridian
- Boca Mar
- The Beresford
- Excelsior
- Chalfonte
- Sabal Shores
- Sabal Point
- Sabal Ridge
- Mizner Tower
- Boca Raton Condos
- Boca Raton Commercial
- Boca Raton Land
- Boca Country Club
- Boca Greens Country Club
- Boca Grove
- Boca Lago
- Boca Pointe
- Boca West
- Boca Woods
- Bocaire
- Broken Sound Country Club
- St. Andrews Country Club
- Stonebridge
- The Polo Club
- Woodfield Country Club
- COUNTRY CLUBS
- The Sanctuary
- NEW CONSTRUCTION
- Boca Raton
- The Residences at Mandarin Oriental
- Tower 155
- 5 Palms Condos
- Arborwood
- 3200 South Ocean
- Boca Grand Condos
- Admirals Walk
- Azura
- Blue Inlet
- Le Lac
- Millpond
- Camino Gardens
- Colonnade
- Addison Estates
- Boca East Estates
- Boca Harbour
- Boca Islands
- Carriage Hill
- Royal Palm Forest
- Santa Barbara
- Little Harbor
- Boca Raton Riviera
- Camino Lakes
- Royal Oak Hills
- Lakewood Oaks
- Fox Landing
- Country Club Village
- Por La Mar
- The Estates
- Timbercreek
- Boca Madera
- University Park
- Glades Landing
- Hillsboro Park
- Montez Gardens
- East Boca Raton
- Central Boca Raton
- West Boca Raton
- Moderne Boca Townhomes
- Carriage Trade
- Old Floresta
- Library Commons
- Luxury Rental Apartments
- Palmetto Promenade
- Via Mizner Apartments
- Boca City Walk
- The Mark at Cityscape
- Lake Floresta Park
- Tunison Palms
- Lake Rogers Isle
- Golden Harbour
- Hidden Valley
- Paraiso Estates
- Caribbean Keys
- Walkers Cay
- Bel Marra
- Boca Lake Estates
- Boca Raton Hills
- Spanish Village
- Estoville
- Boca Keys
- Boca Raton Square
- Testimonials
- Boca Bay Colony
- Boca Villas
- Encantada
- Conference Lake Estates
- Kings Court
- Hidden Lake
- Bermuda Square
- Morningside
- Botaniko Weston
- Botaniko Weston Floor Plans
- Boca Teeca
- Conference Ridge
- Pinelands North
- Ocean Heights
9036 Dulcetto Ct, Boca Raton (MLS® #RX-10977680) Property History

All listings featuring the BMLS logo are provided by BeachesMLS, Inc. This information is not verified for authenticity or accuracy and is not guaranteed. Copyright ©2024 BeachesMLS, Inc.
Listing information last updated on May 8th, 2024 at 9:45pm CDT.






